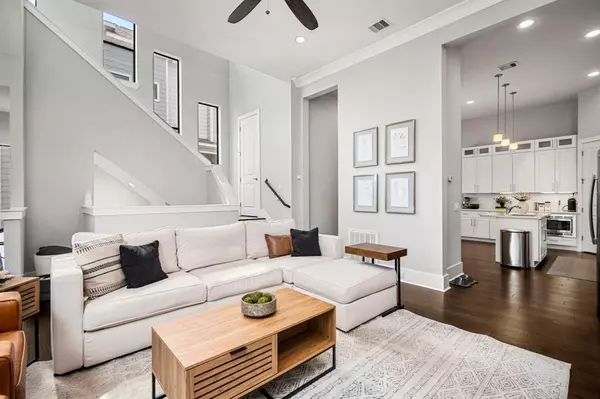$475,000
For more information regarding the value of a property, please contact us for a free consultation.
3 Beds
3.1 Baths
2,266 SqFt
SOLD DATE : 08/19/2024
Key Details
Property Type Single Family Home
Listing Status Sold
Purchase Type For Sale
Square Footage 2,266 sqft
Price per Sqft $216
Subdivision Terraces/West 19Th Street
MLS Listing ID 70366398
Sold Date 08/19/24
Style Traditional
Bedrooms 3
Full Baths 3
Half Baths 1
Year Built 2016
Annual Tax Amount $9,487
Tax Year 2023
Lot Size 1,613 Sqft
Acres 0.037
Property Description
MULTIPLE OFFERS. Freestanding 3 story home on W 19th St in the Shady Acres area of the Heights! Very well maintained with high soaring ceilings throughout. First floor has a bedroom and full bathroom. As you go up to the 2nd floor, you'll notice the soaring ceilings full of windows which really brightens up the home. Living room, kitchen, and dining area are located on the 2nd floor, with a fireplace and outdoor covered patio area. As you go up to the 3rd floor, you'll notice another soaring ceiling up the stairway, which is also full of windows. Third floor features another secondary bedroom with a private bathroom, and the primary bedroom and primary bathroom suite. The corner location helps allow more light, as well as gives you a side yard for your pets that you can enclose in the future. Very walkable location to hotspots off 19th, 20th, Durham, and Shepherd. The new Shepherd/Durham Project is completely improving and redoing the flow of traffic for both vehicles and pedestrians!
Location
State TX
County Harris
Area Heights/Greater Heights
Rooms
Bedroom Description 1 Bedroom Down - Not Primary BR,En-Suite Bath,Primary Bed - 3rd Floor,Walk-In Closet
Other Rooms 1 Living Area, Living Area - 2nd Floor, Utility Room in House
Master Bathroom Full Secondary Bathroom Down, Half Bath, Primary Bath: Double Sinks, Primary Bath: Separate Shower, Secondary Bath(s): Tub/Shower Combo
Kitchen Island w/o Cooktop, Under Cabinet Lighting
Interior
Interior Features Crown Molding, High Ceiling
Heating Central Gas
Cooling Central Electric
Flooring Carpet, Wood
Fireplaces Number 1
Fireplaces Type Gas Connections
Exterior
Exterior Feature Side Yard
Garage Attached Garage
Garage Spaces 2.0
Roof Type Composition
Private Pool No
Building
Lot Description Patio Lot
Story 3
Foundation Slab
Lot Size Range 0 Up To 1/4 Acre
Sewer Public Sewer
Water Public Water
Structure Type Cement Board,Stone,Wood
New Construction No
Schools
Elementary Schools Sinclair Elementary School (Houston)
Middle Schools Hamilton Middle School (Houston)
High Schools Waltrip High School
School District 27 - Houston
Others
Senior Community No
Restrictions Deed Restrictions
Tax ID 135-678-001-0001
Acceptable Financing Cash Sale, Conventional, FHA, Investor, VA
Tax Rate 2.0148
Disclosures Sellers Disclosure
Listing Terms Cash Sale, Conventional, FHA, Investor, VA
Financing Cash Sale,Conventional,FHA,Investor,VA
Special Listing Condition Sellers Disclosure
Read Less Info
Want to know what your home might be worth? Contact us for a FREE valuation!

Our team is ready to help you sell your home for the highest possible price ASAP

Bought with Greenwood King Properties - Heights Office

13276 Research Blvd, Suite # 107, Austin, Texas, 78750, United States






