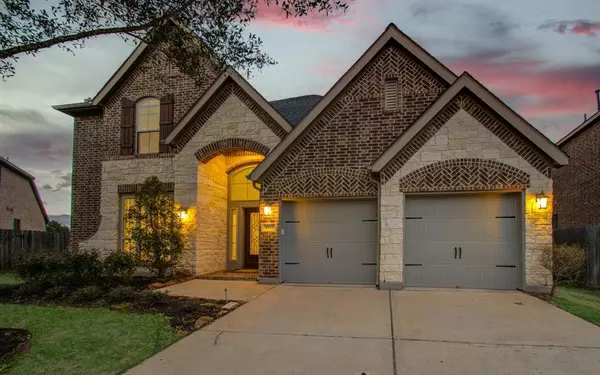$595,888
For more information regarding the value of a property, please contact us for a free consultation.
4 Beds
3.1 Baths
3,556 SqFt
SOLD DATE : 08/21/2024
Key Details
Property Type Single Family Home
Listing Status Sold
Purchase Type For Sale
Square Footage 3,556 sqft
Price per Sqft $164
Subdivision Millwood At Riverstone Sec 1
MLS Listing ID 97389551
Sold Date 08/21/24
Style Traditional
Bedrooms 4
Full Baths 3
Half Baths 1
HOA Fees $100/ann
HOA Y/N 1
Year Built 2013
Annual Tax Amount $10,880
Tax Year 2022
Lot Size 8,608 Sqft
Acres 0.1976
Property Description
Upgrade your lifestyle with this luxurious home in the prestigious Riverstone Community! Located on a quiet cul-de-sac street, this residence offers easy access to the Fort Bend Tollway, Medical Center, Beltway 8, and the Energy Corridor. Enjoy nearby biking trails, sand volleyball courts, and picturesque lakeside views. This PERRY HOME features two-story grand entry with HIGH CEILINGS, abundant sunlight, 3 Car Garage, tile and hardwood floors, a grand living room with wall-to-wall windows, and a gourmet kitchen perfect for entertaining. The primary suite has extended bay windows and offers a private retreat with an ensuite bathroom and soaker tub with ample HIS and HER closet space. Additionally, there is a home office, a utility room, a media room and a spacious game room. Outdoor entertaining is a breeze with a huge extended covered backyard patio with no neighbors in the front or at the back of the house! Note: Independently verify all information for completeness and accuracy.
Location
State TX
County Fort Bend
Community Riverstone
Area Sugar Land South
Rooms
Bedroom Description Primary Bed - 1st Floor
Other Rooms 1 Living Area, Family Room, Formal Dining, Gameroom Up, Home Office/Study, Utility Room in House
Master Bathroom Primary Bath: Double Sinks, Primary Bath: Separate Shower
Den/Bedroom Plus 4
Kitchen Island w/o Cooktop, Pots/Pans Drawers, Walk-in Pantry
Interior
Interior Features High Ceiling
Heating Central Gas
Cooling Central Electric
Flooring Carpet, Engineered Wood, Tile
Fireplaces Number 1
Fireplaces Type Electric Fireplace
Exterior
Exterior Feature Back Yard, Back Yard Fenced, Covered Patio/Deck, Fully Fenced, Side Yard, Sprinkler System, Subdivision Tennis Court
Parking Features Attached Garage, Tandem
Garage Spaces 3.0
Roof Type Composition
Street Surface Concrete,Curbs,Gutters
Private Pool No
Building
Lot Description Cul-De-Sac, Subdivision Lot
Story 2
Foundation Slab
Lot Size Range 0 Up To 1/4 Acre
Sewer Public Sewer
Water Public Water
Structure Type Brick,Stone
New Construction No
Schools
Elementary Schools Sonal Bhuchar Elementary
Middle Schools First Colony Middle School
High Schools Elkins High School
School District 19 - Fort Bend
Others
HOA Fee Include Clubhouse,Grounds,Recreational Facilities
Senior Community No
Restrictions Deed Restrictions
Tax ID 5017-01-004-0220-907
Ownership Full Ownership
Energy Description Ceiling Fans,High-Efficiency HVAC
Acceptable Financing Cash Sale, Conventional, FHA, Texas Veterans Land Board, VA
Tax Rate 2.5358
Disclosures Levee District, Mud, Sellers Disclosure
Listing Terms Cash Sale, Conventional, FHA, Texas Veterans Land Board, VA
Financing Cash Sale,Conventional,FHA,Texas Veterans Land Board,VA
Special Listing Condition Levee District, Mud, Sellers Disclosure
Read Less Info
Want to know what your home might be worth? Contact us for a FREE valuation!

Our team is ready to help you sell your home for the highest possible price ASAP

Bought with Excel Realty CO
13276 Research Blvd, Suite # 107, Austin, Texas, 78750, United States






