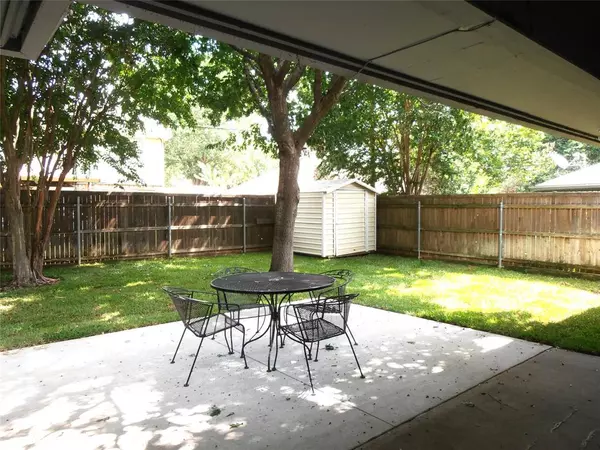$308,000
For more information regarding the value of a property, please contact us for a free consultation.
3 Beds
2 Baths
1,486 SqFt
SOLD DATE : 08/20/2024
Key Details
Property Type Single Family Home
Sub Type Single Family Residence
Listing Status Sold
Purchase Type For Sale
Square Footage 1,486 sqft
Price per Sqft $207
Subdivision Royal Springs Addition
MLS Listing ID 20674774
Sold Date 08/20/24
Style Traditional
Bedrooms 3
Full Baths 2
HOA Y/N None
Year Built 1987
Lot Size 5,998 Sqft
Acres 0.1377
Property Description
THIS GEM WON'T LAST LONG! Move right into this gorgeously updated home! Beautiful granite counters, Wood look tiled floors, remodeled and tiled bathrooms, repainted throughout, and much more! Large family room with fireplace and wood look tile floors. Large TV mounted over fireplace will remain!
Updated Kitchen with Granite counters, updated appliances. Refrigerator will remain! Two bedrooms and beautifully updated Bath as well as the Utility area are on one side of the home. The Full size Washer and Dryer will remain! The Primary Suite is split for privacy and boasts an updated bath with Large tiled shower and dual closets. The TV mounted in the Primary Suite will remain!
Large yard with many gorgeous trees and Sprinkler System. The two car Garage has an automatic opener.
Location
State TX
County Tarrant
Direction From Interstate 20, Go South on Park Springs OR Kelly Elliott, West on Gentle Springs, South on Arrowwood, East (Left) on Royal Springs. Home will be on your left.
Rooms
Dining Room 1
Interior
Interior Features Decorative Lighting, Granite Counters, High Speed Internet Available, Vaulted Ceiling(s), Walk-In Closet(s)
Heating Central, Electric, Fireplace(s)
Cooling Ceiling Fan(s), Central Air, Electric
Flooring Carpet, Laminate, Tile
Fireplaces Number 1
Fireplaces Type Brick, Wood Burning
Appliance Dishwasher, Disposal, Electric Range
Heat Source Central, Electric, Fireplace(s)
Laundry Electric Dryer Hookup, In Hall, Full Size W/D Area, Washer Hookup
Exterior
Exterior Feature Covered Patio/Porch
Garage Spaces 2.0
Fence Wood
Utilities Available Cable Available, City Sewer, City Water
Roof Type Composition
Total Parking Spaces 2
Garage Yes
Building
Lot Description Interior Lot, Lrg. Backyard Grass, Many Trees, Subdivision
Story One
Foundation Slab
Level or Stories One
Structure Type Brick
Schools
Elementary Schools Patterson
High Schools Kennedale
School District Kennedale Isd
Others
Restrictions Deed
Ownership Colbi Carlene Bennett
Acceptable Financing Cash, Conventional, FHA, VA Loan
Listing Terms Cash, Conventional, FHA, VA Loan
Financing FHA
Read Less Info
Want to know what your home might be worth? Contact us for a FREE valuation!

Our team is ready to help you sell your home for the highest possible price ASAP

©2025 North Texas Real Estate Information Systems.
Bought with Rosalinda Nava Madrid • United Real Estate
13276 Research Blvd, Suite # 107, Austin, Texas, 78750, United States






