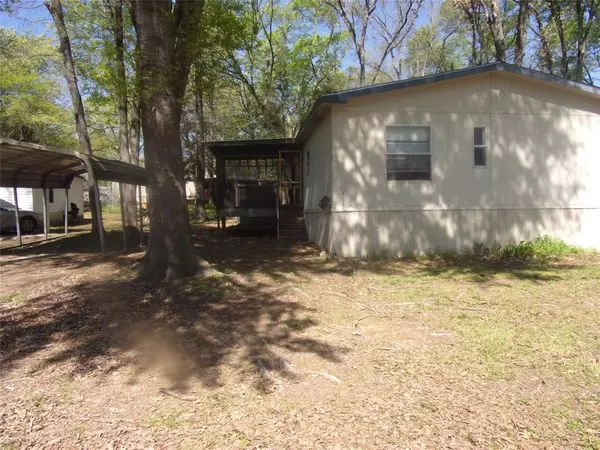$84,000
For more information regarding the value of a property, please contact us for a free consultation.
3 Beds
2 Baths
1,344 SqFt
SOLD DATE : 08/20/2024
Key Details
Property Type Manufactured Home
Sub Type Manufactured Home
Listing Status Sold
Purchase Type For Sale
Square Footage 1,344 sqft
Price per Sqft $62
Subdivision Hickory Hills Ii
MLS Listing ID 20518947
Sold Date 08/20/24
Style Other
Bedrooms 3
Full Baths 2
HOA Fees $34/qua
HOA Y/N Mandatory
Year Built 2000
Annual Tax Amount $930
Lot Size 8,276 Sqft
Acres 0.19
Lot Dimensions 100x111
Property Description
Three bedroom, two bath mobile home with 1344 sq. feet on .19 acre lot in the gated community of Hickory Hills subdivision. This home needs a little TLC and has a lot of potential and will be great permanent home or weekend getaway. There is also a lake view from your home since your only one block from the water. You are also a short walk to lake swim area and fishing dock. Home has an older storage building and carport for your use. HOME SOLD AS IS WITH NO REPAIRS . The community is located on the 365 acre spring fed Callender Lake. It has great fishing, boating, community pool, children's park, shower and restroom facility, boat ramp, fishing dock and so much more for your enjoyment. Come see this home today and start living the LAKE LIFE!!!
Location
State TX
County Van Zandt
Community Boat Ramp, Community Dock, Community Pool, Fishing, Gated, Park, Playground
Direction Take FM 773 from Murchison or Ben Wheeler. Turn toward Edom on FM 2339. Hickory Hills will be on left after driving about 2 miles. Enter on Hickory Hills drive and when you see Walnut trail turn right. Home will be down the road a little on left hand side of road.
Rooms
Dining Room 1
Interior
Interior Features Eat-in Kitchen, Open Floorplan
Heating Central
Cooling Ceiling Fan(s), Central Air, Electric
Flooring Luxury Vinyl Plank
Appliance Electric Oven, Refrigerator
Heat Source Central
Laundry Electric Dryer Hookup, Full Size W/D Area
Exterior
Exterior Feature Covered Patio/Porch
Carport Spaces 1
Fence None
Community Features Boat Ramp, Community Dock, Community Pool, Fishing, Gated, Park, Playground
Utilities Available All Weather Road, Co-op Electric, Electricity Connected, Individual Water Meter, Phone Available, Rural Water District, Septic
Roof Type Composition
Total Parking Spaces 1
Garage No
Building
Lot Description Acreage, Few Trees, Interior Lot, Subdivision, Water/Lake View
Story One
Foundation Pillar/Post/Pier
Level or Stories One
Structure Type Fiber Cement
Schools
Elementary Schools Rhodes
Middle Schools Van
High Schools Van
School District Van Isd
Others
Restrictions Architectural,Building,Deed
Ownership Chassattie Loyd
Acceptable Financing Cash
Listing Terms Cash
Financing Cash
Special Listing Condition Deed Restrictions
Read Less Info
Want to know what your home might be worth? Contact us for a FREE valuation!

Our team is ready to help you sell your home for the highest possible price ASAP

©2024 North Texas Real Estate Information Systems.
Bought with Dale Beard • Tankersley Real Estate

13276 Research Blvd, Suite # 107, Austin, Texas, 78750, United States






