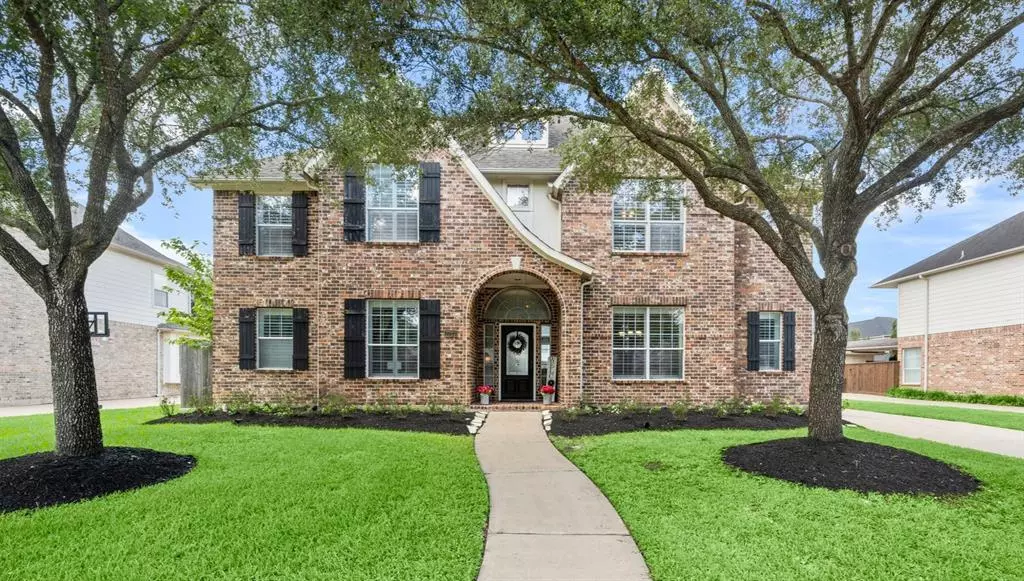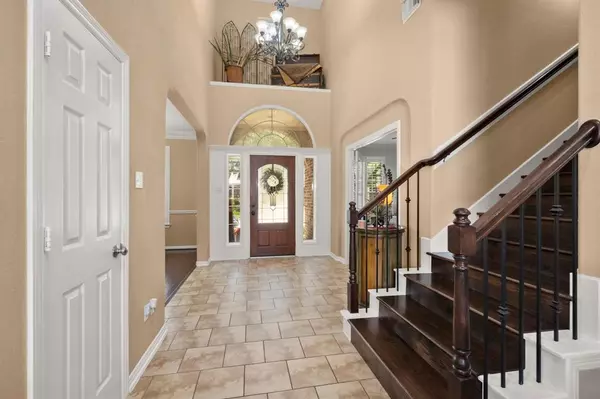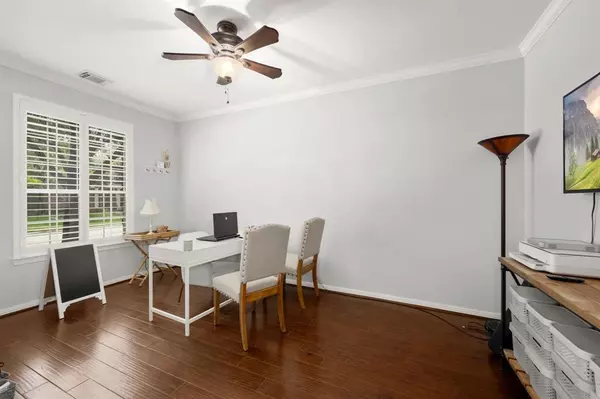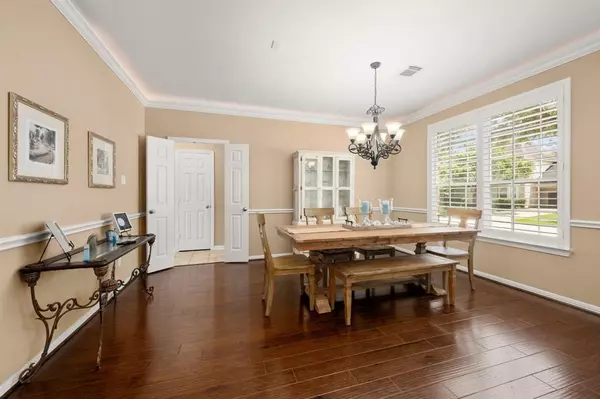$630,000
For more information regarding the value of a property, please contact us for a free consultation.
4 Beds
3.2 Baths
3,434 SqFt
SOLD DATE : 08/15/2024
Key Details
Property Type Single Family Home
Listing Status Sold
Purchase Type For Sale
Square Footage 3,434 sqft
Price per Sqft $179
Subdivision Greatwood Forest Sec 4
MLS Listing ID 21469626
Sold Date 08/15/24
Style Traditional
Bedrooms 4
Full Baths 3
Half Baths 2
HOA Fees $88/ann
HOA Y/N 1
Year Built 2006
Annual Tax Amount $11,393
Tax Year 2023
Lot Size 9,000 Sqft
Acres 0.2066
Property Description
Welcome to your dream home in prestigious Greatwood New Forest! This home boasts 4 bedrooms & 3.5 baths, providing ample space for you to live, relax & entertain. Upon entry, a grand foyer leads to an open living area. The large kitchen is a chef's delight with modern appliances, ample counter space & a breakfast nook perfect for casual dining. Adjacent to the kitchen is a formal dining room, ideal for hosting holiday gatherings. The home includes a dedicated study for a quiet space for work. Each bedroom is generously sized, with the owner's suite offering a private retreat complete with an updated spa-like en-suite bathroom with a soaking tub. The backyard features a sparkling pool & spa, perfect for cooling off on summer days or relaxing evenings. An outdoor pool bathroom adds convenience when enjoying the pool. Greatwood is known for its community atmosphere, excellent schools & beautiful surroundings. This home is not just a place to live, but a lifestyle. Schedule a tour today!
Location
State TX
County Fort Bend
Community Greatwood
Area Sugar Land West
Rooms
Bedroom Description Primary Bed - 1st Floor
Other Rooms Family Room, Formal Dining, Gameroom Up, Home Office/Study
Master Bathroom Primary Bath: Separate Shower, Primary Bath: Soaking Tub
Kitchen Pantry
Interior
Interior Features Spa/Hot Tub
Heating Central Gas
Cooling Central Electric
Flooring Carpet, Wood
Fireplaces Number 2
Fireplaces Type Gaslog Fireplace
Exterior
Parking Features Detached Garage
Garage Spaces 2.0
Pool Gunite, Heated, In Ground
Roof Type Composition
Private Pool Yes
Building
Lot Description Subdivision Lot
Story 2
Foundation Slab
Lot Size Range 0 Up To 1/4 Acre
Builder Name Newmark Homes
Water Water District
Structure Type Brick
New Construction No
Schools
Elementary Schools Dickinson Elementary School (Lamar)
Middle Schools Reading Junior High School
High Schools George Ranch High School
School District 33 - Lamar Consolidated
Others
HOA Fee Include Clubhouse,Courtesy Patrol,Other
Senior Community No
Restrictions Deed Restrictions
Tax ID 3008-04-002-0100-901
Acceptable Financing Cash Sale, Conventional, VA
Tax Rate 2.1656
Disclosures Mud, Sellers Disclosure
Listing Terms Cash Sale, Conventional, VA
Financing Cash Sale,Conventional,VA
Special Listing Condition Mud, Sellers Disclosure
Read Less Info
Want to know what your home might be worth? Contact us for a FREE valuation!

Our team is ready to help you sell your home for the highest possible price ASAP

Bought with RE/MAX Southwest
13276 Research Blvd, Suite # 107, Austin, Texas, 78750, United States






