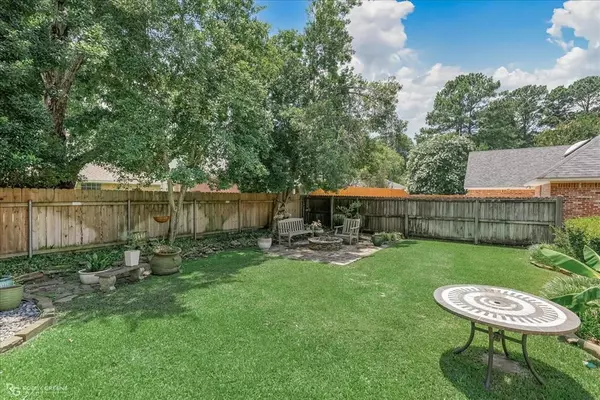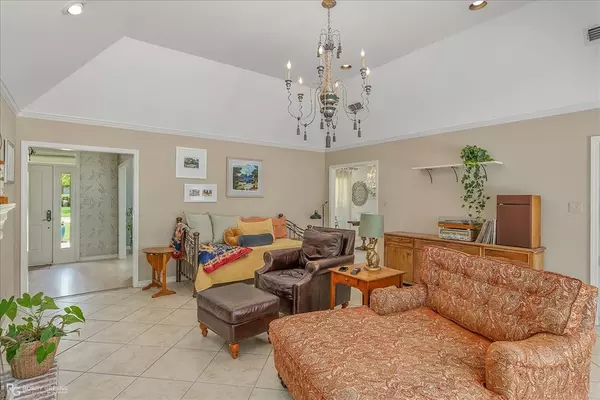$319,900
For more information regarding the value of a property, please contact us for a free consultation.
3 Beds
3 Baths
2,182 SqFt
SOLD DATE : 08/19/2024
Key Details
Property Type Single Family Home
Sub Type Single Family Residence
Listing Status Sold
Purchase Type For Sale
Square Footage 2,182 sqft
Price per Sqft $146
Subdivision Ellerbe Road Estates
MLS Listing ID 20648577
Sold Date 08/19/24
Bedrooms 3
Full Baths 2
Half Baths 1
HOA Y/N None
Year Built 1992
Annual Tax Amount $3,481
Lot Size 10,410 Sqft
Acres 0.239
Property Description
Nestled in the highly coveted Ellerbe Rd Estates, this meticulously maintained gem offers the perfect blend of comfort and luxury. The professionally landscaped exterior welcomes you to a quiet cul-de-sac, providing a serene escape from the hustle and bustle. Step inside to discover an open floor plan bathed in natural light, complemented by beautiful light fixtures throughout. The gourmet kitchen boasts granite countertops, updated appliances, and a separate dining area, perfect for entertaining. Retreat to the master suite, complete with a spa-like bath, granite counters, and separate walk-in closets. The true showstopper is the stunning backyard oasis, featuring a covered patio, cozy firepit, and mature trees offering ample shade. Enjoy easy access to Line Ave and I-49, while residing in a neighborhood free from flood concerns. Don't miss this exceptional opportunity to call Ellerbe Rd Estates home.
Location
State LA
County Caddo
Direction See Google Maps
Rooms
Dining Room 2
Interior
Interior Features Built-in Features, Cable TV Available, Chandelier, Decorative Lighting, Eat-in Kitchen, Granite Counters, High Speed Internet Available, Open Floorplan, Vaulted Ceiling(s), Walk-In Closet(s)
Heating Central
Cooling Central Air
Flooring Ceramic Tile, Luxury Vinyl Plank
Fireplaces Number 1
Fireplaces Type Living Room
Appliance Dishwasher, Electric Cooktop, Electric Oven, Electric Range, Microwave, Other
Heat Source Central
Exterior
Exterior Feature Covered Patio/Porch, Fire Pit
Garage Spaces 2.0
Fence Wood
Utilities Available City Sewer, City Water
Roof Type Composition
Total Parking Spaces 2
Garage Yes
Building
Lot Description Cul-De-Sac, Landscaped
Story Two
Foundation Slab
Level or Stories Two
Schools
Elementary Schools Caddo Isd Schools
Middle Schools Caddo Isd Schools
High Schools Caddo Isd Schools
School District Caddo Psb
Others
Ownership Individual
Financing Conventional
Read Less Info
Want to know what your home might be worth? Contact us for a FREE valuation!

Our team is ready to help you sell your home for the highest possible price ASAP

©2024 North Texas Real Estate Information Systems.
Bought with Nancy Harner • Diamond Realty & Associates
13276 Research Blvd, Suite # 107, Austin, Texas, 78750, United States






