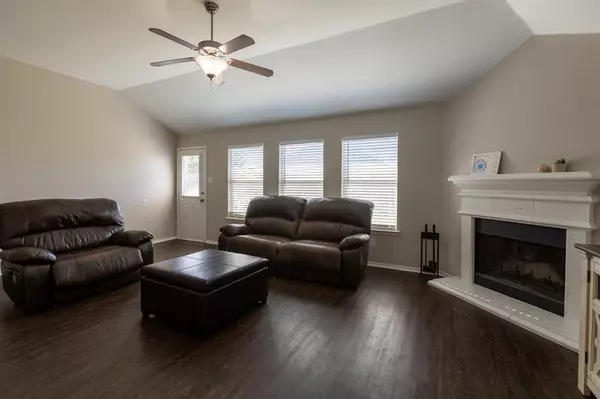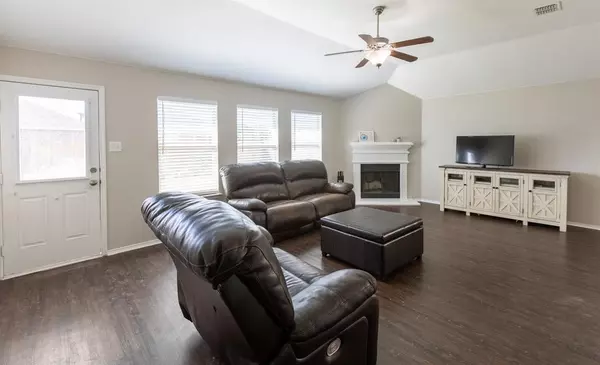$314,900
For more information regarding the value of a property, please contact us for a free consultation.
4 Beds
2 Baths
1,830 SqFt
SOLD DATE : 08/19/2024
Key Details
Property Type Single Family Home
Sub Type Single Family Residence
Listing Status Sold
Purchase Type For Sale
Square Footage 1,830 sqft
Price per Sqft $172
Subdivision West Bend South
MLS Listing ID 20603225
Sold Date 08/19/24
Style Traditional
Bedrooms 4
Full Baths 2
HOA Fees $16/ann
HOA Y/N Mandatory
Year Built 2010
Lot Size 7,013 Sqft
Acres 0.161
Property Description
Marvel at this amazing one-story residence flooded with abundant natural light. Step inside to discover freshly painted walls, newly carpeted bedrooms, and brand-new blinds adorning the windows. The expansive kitchen boasts sleek granite countertops, an electric range, and a convenient pantry. Enjoy the seamless flow between the kitchen, dining area, and living room in this open-concept layout. Retreat to the master bathroom, where a luxurious garden tub awaits along with a separate shower and a generously sized walk-in closet. With four spacious bedrooms, this home is sure to captivate you, situated in a neighborhood offering access to two charming parks. Conveniently located near The BRICK, as well as shopping centers, schools, churches, and more, this home presents an irresistible opportunity. Don't miss out—schedule your viewing today!
Location
State TX
County Johnson
Community Curbs, Park, Playground, Sidewalks
Direction See GPS- Crowley Road FM 731 to Summercrest, left on Summercrest, right on Olive, left on Shelley, right on Misty Oak Trail. Home on right.
Rooms
Dining Room 1
Interior
Interior Features Cable TV Available, Decorative Lighting, Granite Counters, High Speed Internet Available, Open Floorplan, Pantry, Vaulted Ceiling(s), Walk-In Closet(s)
Heating Central, Fireplace(s)
Cooling Ceiling Fan(s), Central Air, Electric
Flooring Carpet, Ceramic Tile, Laminate, Wood
Fireplaces Number 1
Fireplaces Type Decorative, Wood Burning
Appliance Dishwasher, Disposal, Electric Range, Electric Water Heater, Microwave
Heat Source Central, Fireplace(s)
Laundry Electric Dryer Hookup, Utility Room, Full Size W/D Area, Washer Hookup
Exterior
Exterior Feature Rain Gutters
Garage Spaces 2.0
Fence Wood
Community Features Curbs, Park, Playground, Sidewalks
Utilities Available Asphalt, Cable Available, City Sewer, City Water, Curbs, Electricity Connected, Underground Utilities
Roof Type Composition
Total Parking Spaces 2
Garage Yes
Building
Lot Description Few Trees, Interior Lot, Landscaped, Lrg. Backyard Grass, Sprinkler System, Subdivision
Story One
Foundation Slab
Level or Stories One
Structure Type Brick,Fiber Cement,Rock/Stone
Schools
Elementary Schools Frazier
Middle Schools Hughes
High Schools Burleson
School District Burleson Isd
Others
Restrictions Deed
Ownership Schauermann, Brett & Tracy
Acceptable Financing Cash, Conventional, FHA, Fixed, VA Loan
Listing Terms Cash, Conventional, FHA, Fixed, VA Loan
Financing FHA
Special Listing Condition Deed Restrictions
Read Less Info
Want to know what your home might be worth? Contact us for a FREE valuation!

Our team is ready to help you sell your home for the highest possible price ASAP

©2025 North Texas Real Estate Information Systems.
Bought with Aline Gomez • LIV Realty, LLC
13276 Research Blvd, Suite # 107, Austin, Texas, 78750, United States






