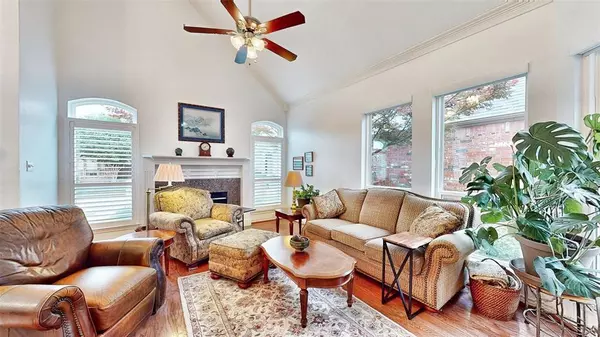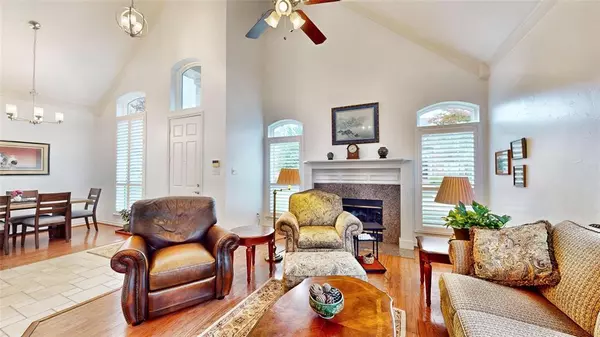$525,000
For more information regarding the value of a property, please contact us for a free consultation.
3 Beds
3 Baths
2,168 SqFt
SOLD DATE : 08/07/2024
Key Details
Property Type Single Family Home
Sub Type Single Family Residence
Listing Status Sold
Purchase Type For Sale
Square Footage 2,168 sqft
Price per Sqft $242
Subdivision Villas Of Glen Meadows
MLS Listing ID 20635189
Sold Date 08/07/24
Style Traditional
Bedrooms 3
Full Baths 2
Half Baths 1
HOA Fees $63/ann
HOA Y/N Mandatory
Year Built 1997
Annual Tax Amount $8,306
Lot Size 4,356 Sqft
Acres 0.1
Property Description
Adorable single-story with beautiful brick elevation & immaculate landscaping! Terrific West Plano location just minutes from the Dallas Tollway, George Bush, and 121 near endless dining & entertainment options! Inside you will find 3 bedrooms, 2.5 baths, formal dining area, upstairs game room, and 2-car garage! Upgrades & amenities include vaulted ceilings, decorative lighting fixtures, hardwood flooring and ceramic tiling throughout main living areas, cozy gas log fireplace, plantation shutters, open layout great for entertaining, split secondary bedrooms for added privacy, and MORE! Gourmet kitchen located at the heart of the home boasts granite countertops, an abundance of cabinetry & counter space, electric cooktop, breakfast bar, and spacious eat-in area with patio access. Primary suite secluded at the rear of the home offers a luxurious ensuite with dual sinks & makeup vanity, garden tub with separate shower, and incredible walk-in closet. Private backyard with expansive patio!
Location
State TX
County Collin
Community Greenbelt, Jogging Path/Bike Path, Park, Playground, Sidewalks
Direction Head West on Parker Rd from Dallas Tollway. South on Communications Pkwy. West on Park Meadow Ln. Home is on your left!
Rooms
Dining Room 2
Interior
Interior Features Built-in Features, Cable TV Available, Decorative Lighting, Double Vanity, Eat-in Kitchen, Granite Counters, High Speed Internet Available, Kitchen Island, Open Floorplan, Pantry, Vaulted Ceiling(s), Walk-In Closet(s)
Heating Central, Natural Gas
Cooling Ceiling Fan(s), Central Air, Electric
Flooring Carpet, Ceramic Tile, Wood
Fireplaces Number 1
Fireplaces Type Family Room, Gas Logs, Living Room
Appliance Dishwasher, Disposal, Electric Cooktop, Electric Oven, Microwave
Heat Source Central, Natural Gas
Laundry Electric Dryer Hookup, Utility Room, Full Size W/D Area, Washer Hookup
Exterior
Exterior Feature Rain Gutters, Lighting, Private Yard
Garage Spaces 2.0
Fence Back Yard, Fenced, Wood
Community Features Greenbelt, Jogging Path/Bike Path, Park, Playground, Sidewalks
Utilities Available City Sewer, City Water, Concrete, Curbs, Sidewalk
Roof Type Composition,Shingle
Total Parking Spaces 2
Garage Yes
Building
Lot Description Few Trees, Interior Lot, Landscaped, Sprinkler System, Subdivision
Story Two
Foundation Slab
Level or Stories Two
Structure Type Brick,Siding
Schools
Elementary Schools Barksdale
Middle Schools Renner
High Schools Shepton
School District Plano Isd
Others
Ownership Tax Rolls
Financing Conventional
Special Listing Condition Survey Available
Read Less Info
Want to know what your home might be worth? Contact us for a FREE valuation!

Our team is ready to help you sell your home for the highest possible price ASAP

©2025 North Texas Real Estate Information Systems.
Bought with Jordan Pohland • Agency Dallas Park Cities, LLC
13276 Research Blvd, Suite # 107, Austin, Texas, 78750, United States






