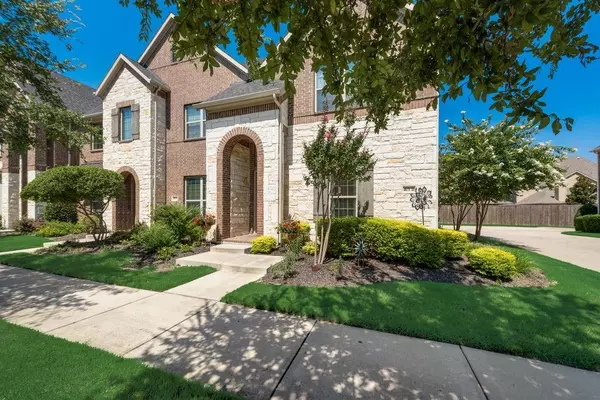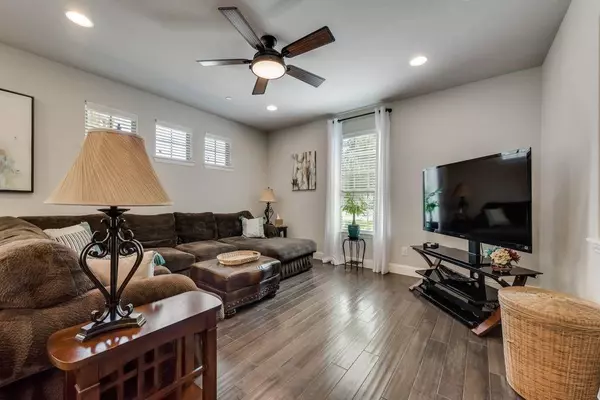$488,000
For more information regarding the value of a property, please contact us for a free consultation.
3 Beds
3 Baths
1,972 SqFt
SOLD DATE : 08/15/2024
Key Details
Property Type Townhouse
Sub Type Townhouse
Listing Status Sold
Purchase Type For Sale
Square Footage 1,972 sqft
Price per Sqft $247
Subdivision Mustang Park Ph Seven
MLS Listing ID 20646396
Sold Date 08/15/24
Style Traditional
Bedrooms 3
Full Baths 2
Half Baths 1
HOA Fees $275/mo
HOA Y/N Mandatory
Year Built 2016
Annual Tax Amount $7,594
Lot Size 2,439 Sqft
Acres 0.056
Property Description
Beautiful move-in ready end unit 3 Bed 2.5 Bath townhouse in Mustang Park. Hardwood flooring downstairs and new carpet upstairs. All new lighting fixtures and Ceiling fans. Granite counters in kitchen, stainless appliances, under cabinet lighting, and large pantry. All bedrooms are upstairs. Huge master bedroom with vaulted ceilings and extra-large closet. Master bath has oversized shower and dual vanities. The garage has two storage racks and EV charger. This unit has been lightly used & only owner occupied. Low HOA Fee. This community has walking and biking trails next to a pond and includes a pool and clubhouse. Refrigerator, washer, dryer included.
Location
State TX
County Denton
Community Club House, Community Pool, Fishing, Greenbelt, Jogging Path/Bike Path, Park, Pool
Direction From Dallas North Tollway: Exit Park Blvd head west, right on Plano Parkway, left onto Dozier Rd, Unit is on the right.
Rooms
Dining Room 1
Interior
Interior Features Cable TV Available, Chandelier, Decorative Lighting, Double Vanity, Granite Counters, High Speed Internet Available, Kitchen Island, Loft, Open Floorplan, Vaulted Ceiling(s)
Heating Central, Natural Gas
Cooling Ceiling Fan(s), Central Air, Electric, Zoned
Flooring Carpet, Hardwood, Tile
Appliance Dishwasher, Disposal, Dryer, Gas Oven, Gas Range, Ice Maker, Microwave, Convection Oven, Refrigerator
Heat Source Central, Natural Gas
Laundry Electric Dryer Hookup, Full Size W/D Area, Washer Hookup
Exterior
Garage Spaces 2.0
Community Features Club House, Community Pool, Fishing, Greenbelt, Jogging Path/Bike Path, Park, Pool
Utilities Available Alley, Cable Available, City Water, Community Mailbox, Electricity Connected, Individual Gas Meter, Individual Water Meter
Roof Type Asphalt,Shingle
Parking Type Electric Vehicle Charging Station(s), Garage Door Opener, Garage Double Door, Garage Faces Rear
Total Parking Spaces 2
Garage Yes
Building
Lot Description Corner Lot, Landscaped
Story Two
Foundation Slab
Level or Stories Two
Structure Type Brick,Frame
Schools
Elementary Schools Indian Creek
Middle Schools Arbor Creek
High Schools Hebron
School District Lewisville Isd
Others
Ownership Jerry & Cynthia Pursell
Acceptable Financing Cash, Conventional, FHA, VA Loan
Listing Terms Cash, Conventional, FHA, VA Loan
Financing Conventional
Read Less Info
Want to know what your home might be worth? Contact us for a FREE valuation!

Our team is ready to help you sell your home for the highest possible price ASAP

©2024 North Texas Real Estate Information Systems.
Bought with Logan Walter • Keller Williams Realty DPR

13276 Research Blvd, Suite # 107, Austin, Texas, 78750, United States






