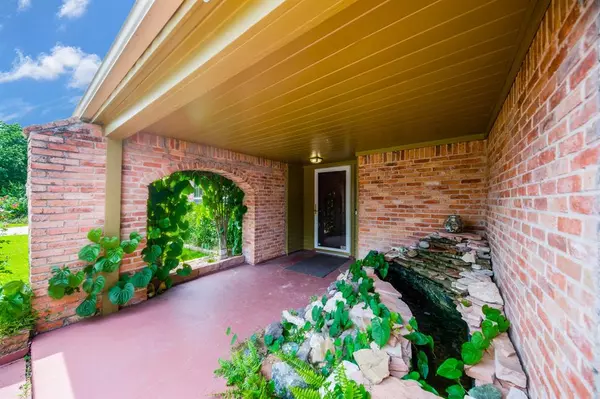$277,500
For more information regarding the value of a property, please contact us for a free consultation.
4 Beds
2 Baths
2,294 SqFt
SOLD DATE : 08/14/2024
Key Details
Property Type Single Family Home
Listing Status Sold
Purchase Type For Sale
Square Footage 2,294 sqft
Price per Sqft $115
Subdivision Meadows Sec 1
MLS Listing ID 41058219
Sold Date 08/14/24
Style Traditional
Bedrooms 4
Full Baths 2
Year Built 1970
Annual Tax Amount $6,330
Tax Year 2023
Lot Size 7,341 Sqft
Acres 0.1685
Property Description
Welcome to your new home at 11515 Scottsdale Drive, located in the Highly Sought after Meadows Place Texas. This home has 4 bedrooms, 2 bathrooms, 2 car garage! Nice Lot! Great Curb Appeal, Owner Retreat, Formal Dining Area, Formal Living Area. The Chef's Kitchen is Open to the Living Room, Wet Bar, Gas Log Fireplace, Sun Room with Nice Size Backyard. This Home is a Must-See! Just Minutes to 59, Beltway 8, Shopping and Restaurants. All measurements are approximate, Buyers agent to verify.
Location
State TX
County Fort Bend
Area Stafford Area
Rooms
Bedroom Description Primary Bed - 1st Floor,Walk-In Closet
Other Rooms 1 Living Area, Formal Dining, Formal Living, Living Area - 1st Floor, Sun Room, Utility Room in House
Kitchen Breakfast Bar, Kitchen open to Family Room
Interior
Heating Central Gas
Cooling Central Electric
Flooring Carpet, Laminate, Tile
Fireplaces Number 1
Fireplaces Type Gaslog Fireplace
Exterior
Exterior Feature Back Yard Fenced, Porch, Rooftop Deck
Parking Features Attached Garage
Garage Spaces 2.0
Garage Description Auto Garage Door Opener, Double-Wide Driveway
Roof Type Composition
Street Surface Asphalt,Curbs,Gutters
Private Pool No
Building
Lot Description Subdivision Lot
Faces North
Story 2
Foundation Slab
Lot Size Range 0 Up To 1/4 Acre
Sewer Public Sewer
Water Public Water
Structure Type Brick,Wood
New Construction No
Schools
Elementary Schools Meadows Elementary School (Fort Bend)
Middle Schools Dulles Middle School
High Schools Dulles High School
School District 19 - Fort Bend
Others
Senior Community No
Restrictions Deed Restrictions,Zoning
Tax ID 4950-01-003-1100-907
Energy Description Ceiling Fans,North/South Exposure
Acceptable Financing Cash Sale, Conventional, FHA, Other, VA
Tax Rate 2.2277
Disclosures Sellers Disclosure
Listing Terms Cash Sale, Conventional, FHA, Other, VA
Financing Cash Sale,Conventional,FHA,Other,VA
Special Listing Condition Sellers Disclosure
Read Less Info
Want to know what your home might be worth? Contact us for a FREE valuation!

Our team is ready to help you sell your home for the highest possible price ASAP

Bought with Realm Real Estate Professionals - Katy

13276 Research Blvd, Suite # 107, Austin, Texas, 78750, United States






