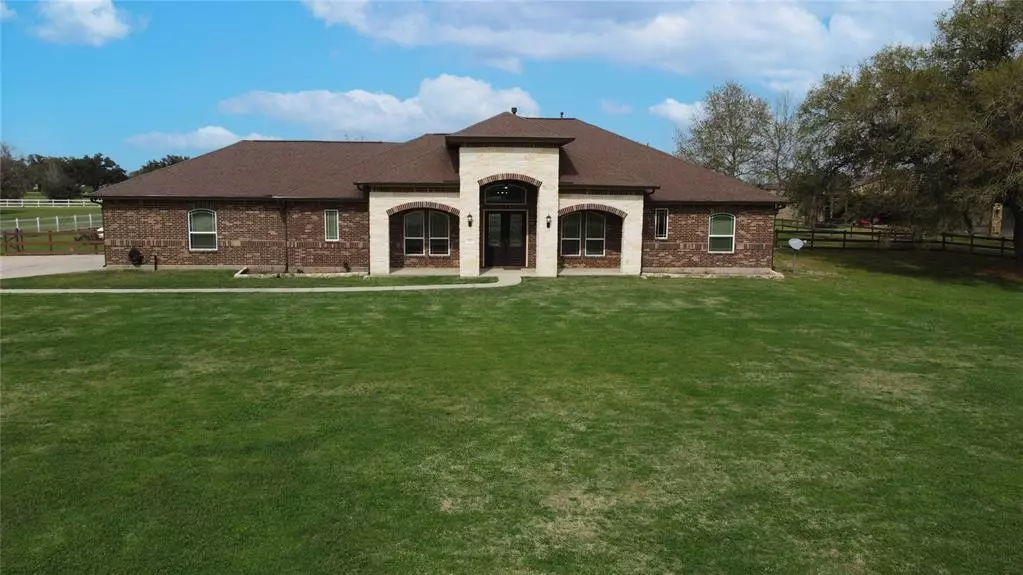$650,000
For more information regarding the value of a property, please contact us for a free consultation.
4 Beds
2.1 Baths
3,340 SqFt
SOLD DATE : 08/14/2024
Key Details
Property Type Single Family Home
Listing Status Sold
Purchase Type For Sale
Square Footage 3,340 sqft
Price per Sqft $185
Subdivision Suncreek Estates Sec 1-2
MLS Listing ID 323425
Sold Date 08/14/24
Style Contemporary/Modern,Traditional
Bedrooms 4
Full Baths 2
Half Baths 1
HOA Fees $58/ann
HOA Y/N 1
Year Built 2018
Annual Tax Amount $9,135
Tax Year 2023
Lot Size 2.000 Acres
Acres 2.0
Property Description
SUNCREEK ESTATES: Peaceful country living with easy access to the city. This stunning custom built home offers brick and stone exterior, 3 car garage, covered back patio on a beautiful 2 acreage lot! The interior is simply breathtaking with high trey ceilings, open concept, luxury vinyl wood flooring, gas burning fireplace. The kitchen features granite island with wraparound 42" cabinetry, large walk in pantry and a bay window. This home has many windows for natural light and perhaps you can capture a few sunrises and sunsets. The primary bedroom is absolutely a stunning retreat with a huge primary closet and double walk in shower, double vanity and separate tub. Second and third bedrooms share Jack and Jill bathroom. Fourth bedroom can be used as a study/office. There is also a kids retreat or gameroom. More features..... 8ft doors, french doors, granite and quartz countertops, and so much more.......
Location
State TX
County Brazoria
Area Rosharon
Rooms
Bedroom Description All Bedrooms Down
Other Rooms Breakfast Room, Family Room, Formal Dining, Formal Living, Living Area - 1st Floor, Utility Room in House
Master Bathroom Half Bath, Primary Bath: Double Sinks, Primary Bath: Separate Shower, Primary Bath: Soaking Tub, Secondary Bath(s): Tub/Shower Combo
Kitchen Breakfast Bar, Kitchen open to Family Room, Pantry, Walk-in Pantry
Interior
Interior Features Fire/Smoke Alarm, High Ceiling, Window Coverings
Heating Central Gas
Cooling Central Electric
Flooring Vinyl, Wood
Fireplaces Number 1
Fireplaces Type Gaslog Fireplace
Exterior
Exterior Feature Back Yard Fenced, Covered Patio/Deck, Private Driveway
Parking Features Attached Garage
Garage Spaces 3.0
Roof Type Composition
Private Pool No
Building
Lot Description Cleared
Story 1
Foundation Slab
Lot Size Range 1 Up to 2 Acres
Sewer Septic Tank
Structure Type Brick,Stone
New Construction No
Schools
Elementary Schools Frontier Elementary School
Middle Schools Angleton Middle School
High Schools Angleton High School
School District 5 - Angleton
Others
Senior Community No
Restrictions Deed Restrictions
Tax ID 7861-1003-032
Energy Description Ceiling Fans,High-Efficiency HVAC
Acceptable Financing Cash Sale, Conventional, USDA Loan, VA
Tax Rate 1.6309
Disclosures Sellers Disclosure
Listing Terms Cash Sale, Conventional, USDA Loan, VA
Financing Cash Sale,Conventional,USDA Loan,VA
Special Listing Condition Sellers Disclosure
Read Less Info
Want to know what your home might be worth? Contact us for a FREE valuation!

Our team is ready to help you sell your home for the highest possible price ASAP

Bought with RE/MAX Opportunities
13276 Research Blvd, Suite # 107, Austin, Texas, 78750, United States






