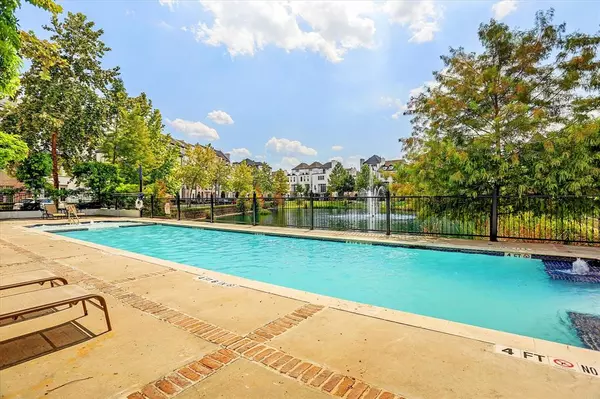$307,500
For more information regarding the value of a property, please contact us for a free consultation.
2 Beds
2.1 Baths
1,473 SqFt
SOLD DATE : 08/12/2024
Key Details
Property Type Townhouse
Sub Type Townhouse
Listing Status Sold
Purchase Type For Sale
Square Footage 1,473 sqft
Price per Sqft $203
Subdivision Fannin Station
MLS Listing ID 7424172
Sold Date 08/12/24
Style English
Bedrooms 2
Full Baths 2
Half Baths 1
HOA Fees $240/ann
Year Built 2013
Annual Tax Amount $6,349
Tax Year 2023
Lot Size 736 Sqft
Property Description
You will love your gorgeous Fannin Station townhome with an open floor plan, soaring ceilings, and lots of natural light. This wonderful gated community is built on a greenbelt, with walking trails, two lakes, and a swimming pool. You can't beat the location! It's perfect for the professional who needs easy access to the Medical Center/Museum District, Galleria, and/or downtown. The light rail station and bus stop are both within walking distance. The interior is very neutral and move-in ready, with beautiful wood floors, granite counters, a spacious island, ample storage, a luxurious primary with en suite bath, and a private secondary suite too. In addition to being pretty, it's also practical. The home is full of energy-saving features, such as an on-demand water heater, low-e windows, and an attic radiant barrier. The community is so convenient, and this is an affordable home with a 2-car garage so you have a sense of comfort and serenity living here. Come see this beautiful home!
Location
State TX
County Harris
Area Medical Center Area
Rooms
Bedroom Description All Bedrooms Up,En-Suite Bath
Other Rooms 1 Living Area, Living Area - 2nd Floor, Living/Dining Combo, Utility Room in House
Master Bathroom Primary Bath: Tub/Shower Combo, Secondary Bath(s): Tub/Shower Combo
Den/Bedroom Plus 2
Kitchen Breakfast Bar, Island w/o Cooktop, Pantry, Under Cabinet Lighting
Interior
Interior Features Crown Molding, Fire/Smoke Alarm, High Ceiling, Prewired for Alarm System, Refrigerator Included
Heating Central Gas
Cooling Central Electric
Flooring Carpet, Engineered Wood, Marble Floors, Tile
Appliance Dryer Included, Full Size, Refrigerator, Stacked, Washer Included
Dryer Utilities 1
Laundry Utility Rm in House
Exterior
Exterior Feature Front Green Space
Garage Attached Garage, Tandem
Garage Spaces 2.0
Roof Type Composition
Street Surface Concrete,Curbs
Accessibility Manned Gate
Parking Type Auto Garage Door Opener, Controlled Entrance
Private Pool No
Building
Faces East
Story 3
Unit Location Courtyard
Entry Level Levels 1, 2 and 3
Foundation Slab
Builder Name InTownHomes
Sewer Public Sewer
Water Public Water
Structure Type Brick,Stucco,Wood
New Construction No
Schools
Elementary Schools Hobby Elementary School
Middle Schools Lawson Middle School
High Schools Madison High School (Houston)
School District 27 - Houston
Others
HOA Fee Include Grounds,On Site Guard,Recreational Facilities,Trash Removal,Water and Sewer
Senior Community No
Tax ID 131-779-001-0040
Ownership Full Ownership
Energy Description Attic Vents,Ceiling Fans,Digital Program Thermostat,Energy Star Appliances,Energy Star/CFL/LED Lights,High-Efficiency HVAC,HVAC>13 SEER,Insulated/Low-E windows,Insulation - Batt,Insulation - Blown Fiberglass,Radiant Attic Barrier,Tankless/On-Demand H2O Heater
Acceptable Financing Cash Sale, Conventional, FHA, VA
Tax Rate 2.0148
Disclosures Sellers Disclosure, Tenant Occupied
Listing Terms Cash Sale, Conventional, FHA, VA
Financing Cash Sale,Conventional,FHA,VA
Special Listing Condition Sellers Disclosure, Tenant Occupied
Read Less Info
Want to know what your home might be worth? Contact us for a FREE valuation!

Our team is ready to help you sell your home for the highest possible price ASAP

Bought with San Antonio Portfolio KW RE

13276 Research Blvd, Suite # 107, Austin, Texas, 78750, United States






