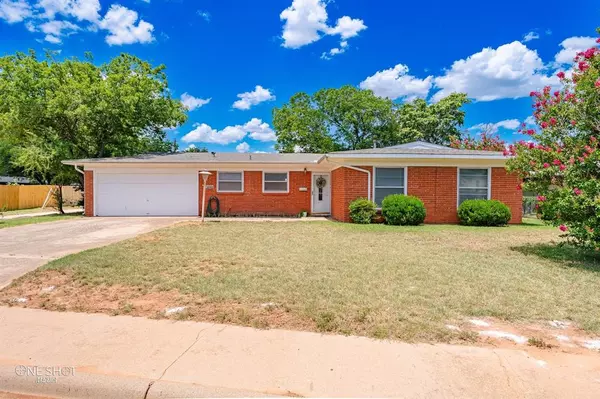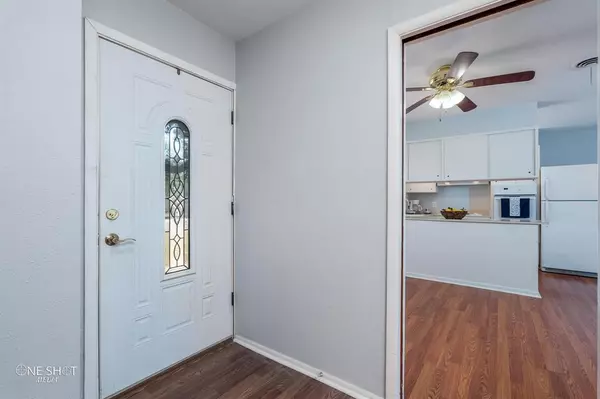$185,000
For more information regarding the value of a property, please contact us for a free consultation.
3 Beds
2 Baths
1,426 SqFt
SOLD DATE : 08/13/2024
Key Details
Property Type Single Family Home
Sub Type Single Family Residence
Listing Status Sold
Purchase Type For Sale
Square Footage 1,426 sqft
Price per Sqft $129
Subdivision Bel Air Add
MLS Listing ID 20650111
Sold Date 08/13/24
Bedrooms 3
Full Baths 2
HOA Y/N None
Year Built 1956
Annual Tax Amount $1,850
Lot Size 0.305 Acres
Acres 0.305
Property Description
Welcome to this beautiful move-in ready house, perfect for its next owners! This turnkey property boasts 3 spacious bedrooms, 2 bathrooms, and numerous modern updates. Step inside to find fresh paint, new carpet, and sleek laminate flooring throughout.
The heart of the home features a walk-in pantry and a separate laundry area for added convenience. The master bedroom now includes a stylish sliding barn door, adding a touch of rustic charm to the space.
Outside, enjoy a large, separated backyard and a covered patio, perfect for relaxing or entertaining guests. The home is also wheelchair accessible, with a dedicated space complete with a wheelchair ramp in the garage and a premier care bathtub.
Recent updates include fresh paint on both the interior and exterior of the property, ensuring a fresh and inviting atmosphere. Don't miss the opportunity to make this your new home!
Location
State TX
County Taylor
Community Curbs
Direction From US Hwy 183, take the N. 10th exit. Turn right on N. 10th. Go past the light on Pioneer Dr, then turn right onto Westwood and Left onto N.10th St. The house is on the left.
Rooms
Dining Room 1
Interior
Interior Features Cable TV Available, Decorative Lighting
Heating Central
Cooling Central Air, Electric
Flooring Carpet, Laminate, Linoleum
Fireplaces Type None
Appliance Electric Cooktop, Electric Oven
Heat Source Central
Laundry Gas Dryer Hookup, Utility Room, Full Size W/D Area
Exterior
Garage Spaces 2.0
Fence Back Yard, Chain Link
Community Features Curbs
Utilities Available City Water, Electricity Available
Roof Type Asphalt,Composition
Total Parking Spaces 2
Garage Yes
Building
Story One
Foundation Slab
Level or Stories One
Structure Type Brick
Schools
Elementary Schools Johnston
Middle Schools Mann
High Schools Abilene
School District Abilene Isd
Others
Ownership Sharon Walker, Pam Keith, Edward Walker
Acceptable Financing Cash, Conventional, FHA, VA Loan
Listing Terms Cash, Conventional, FHA, VA Loan
Financing FHA 203(b)
Read Less Info
Want to know what your home might be worth? Contact us for a FREE valuation!

Our team is ready to help you sell your home for the highest possible price ASAP

©2025 North Texas Real Estate Information Systems.
Bought with Sam Field • Abilene Diamond Properties
13276 Research Blvd, Suite # 107, Austin, Texas, 78750, United States






