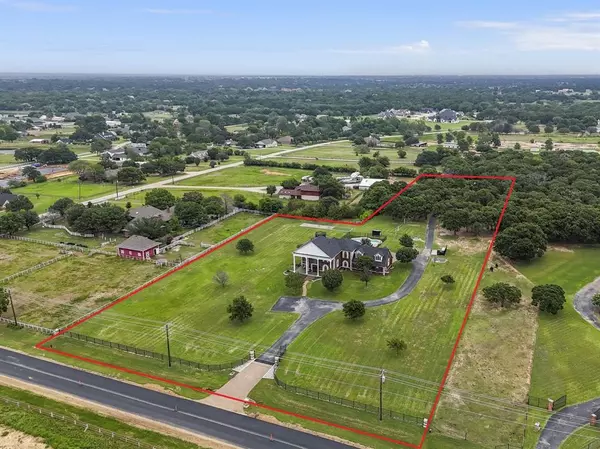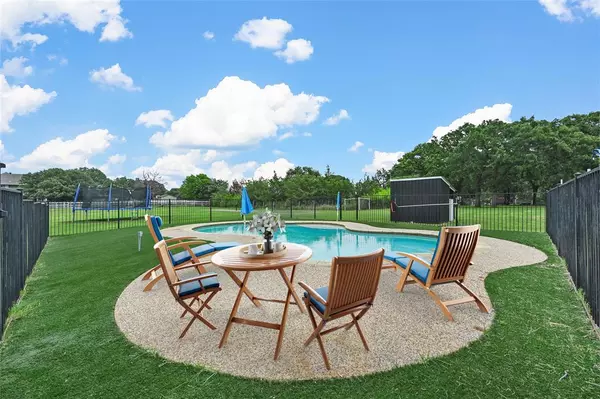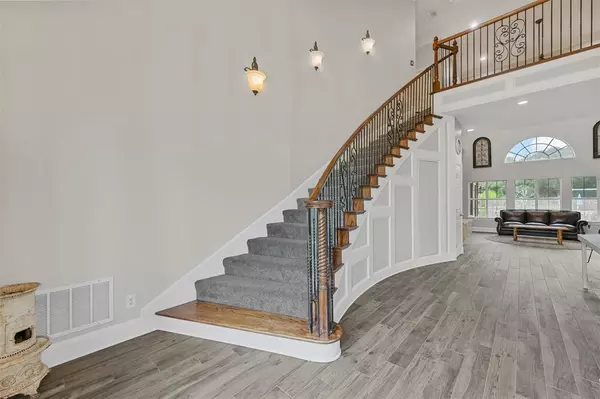$1,399,900
For more information regarding the value of a property, please contact us for a free consultation.
5 Beds
4 Baths
4,673 SqFt
SOLD DATE : 08/12/2024
Key Details
Property Type Single Family Home
Sub Type Single Family Residence
Listing Status Sold
Purchase Type For Sale
Square Footage 4,673 sqft
Price per Sqft $299
Subdivision North Shiloh Add
MLS Listing ID 20642635
Sold Date 08/12/24
Bedrooms 5
Full Baths 3
Half Baths 1
HOA Y/N None
Year Built 2003
Annual Tax Amount $14,676
Lot Size 3.870 Acres
Acres 3.87
Property Description
PEACEFUL COUNTRY LIVING IN THIS COMPLETELY UPDATED 3.87 ACRE ESTATE! Exquisite finishes grace this grand estate boasting fresh interior & exterior paint, extensive luxury plank floors, remodeled bathrooms, soaring ceilings, 2 staircases & decorative lighting. The beautifully renovated kitchen showcases granite counters, recent stainless steel appliances, a double oven, built-in microwave drawer & refinished cabinets. End your day in the lavish primary suite including an oversized shower with a rain shower head, a freestanding tub, dual sink granite vanity & a massive walk-in closet with built-ins. Upstairs you will discover plenty of space to entertain in the game room, media room & exercise room. Cool off in the fenced-in saltwater pool, unwind around the fire pit, play a game of volleyball or practice your golf game on the putting green. Make great use of the huge play barn-workshop or tend to the goats in the pasture. Oversized 3 car garage with an electric gate & extra parking.
Location
State TX
County Denton
Direction From 1171 go north on Shiloh
Rooms
Dining Room 1
Interior
Interior Features Built-in Features, Cable TV Available, Decorative Lighting, Double Vanity, Eat-in Kitchen, Granite Counters, High Speed Internet Available, Kitchen Island, Multiple Staircases, Pantry, Vaulted Ceiling(s), Walk-In Closet(s)
Heating Central, Natural Gas, Propane, Zoned
Cooling Ceiling Fan(s), Central Air, Electric, Zoned
Flooring Carpet, Luxury Vinyl Plank, Tile
Fireplaces Number 1
Fireplaces Type Family Room, Fire Pit, Gas Starter, Stone
Appliance Dishwasher, Disposal, Electric Oven, Gas Cooktop, Gas Water Heater, Microwave, Convection Oven, Double Oven, Plumbed For Gas in Kitchen
Heat Source Central, Natural Gas, Propane, Zoned
Laundry Electric Dryer Hookup, Utility Room, Full Size W/D Area, Washer Hookup
Exterior
Exterior Feature Covered Patio/Porch, Fire Pit, Rain Gutters, Lighting, RV/Boat Parking, Stable/Barn, Other
Garage Spaces 3.0
Fence Gate, Invisible, Metal, Perimeter, Pipe, Other
Pool Fenced, Gunite, In Ground, Private, Salt Water
Utilities Available Aerobic Septic, Co-op Water
Roof Type Composition
Total Parking Spaces 3
Garage Yes
Private Pool 1
Building
Lot Description Acreage, Interior Lot, Lrg. Backyard Grass, Many Trees, Pasture, Sprinkler System
Story Two
Foundation Slab
Level or Stories Two
Structure Type Brick,Rock/Stone
Schools
Elementary Schools Bridlewood
Middle Schools Clayton Downing
High Schools Marcus
School District Lewisville Isd
Others
Ownership See offer instructions
Financing Conventional
Read Less Info
Want to know what your home might be worth? Contact us for a FREE valuation!

Our team is ready to help you sell your home for the highest possible price ASAP

©2024 North Texas Real Estate Information Systems.
Bought with Trisha Simms • Southern Collective Realty

13276 Research Blvd, Suite # 107, Austin, Texas, 78750, United States






