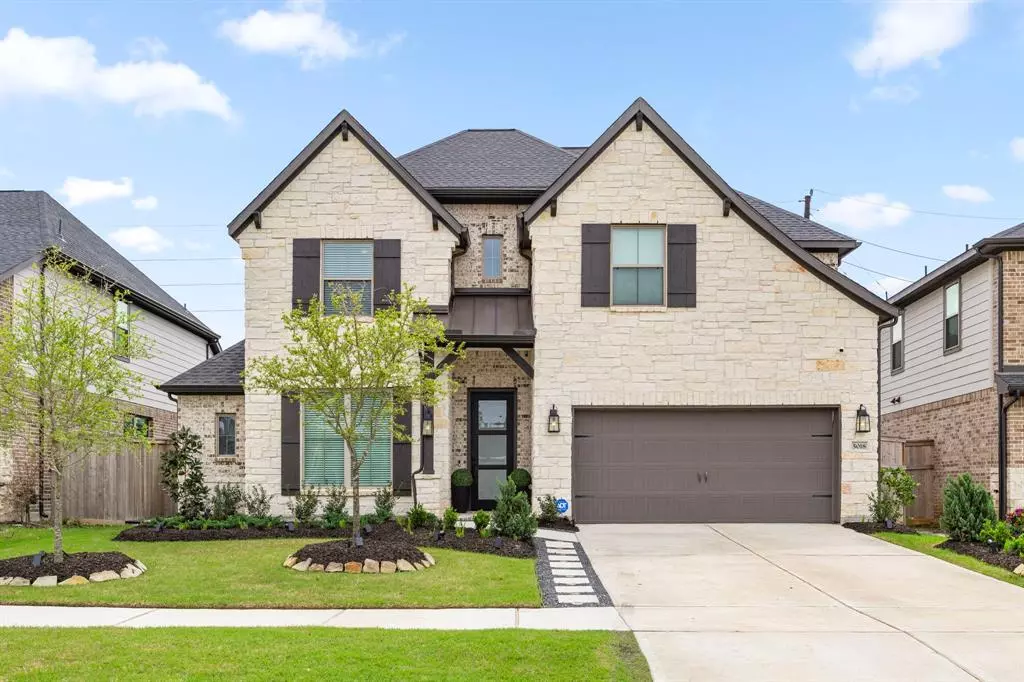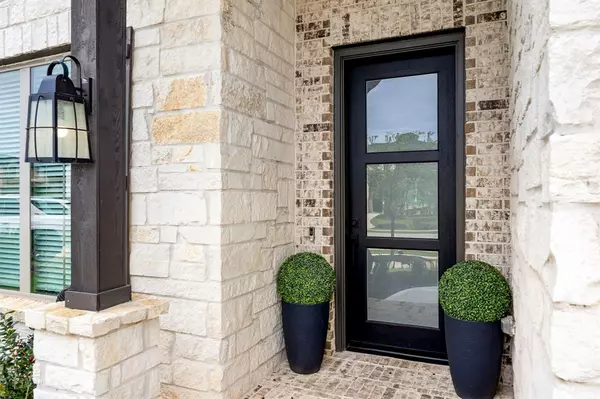$575,000
For more information regarding the value of a property, please contact us for a free consultation.
5 Beds
3.1 Baths
3,589 SqFt
SOLD DATE : 08/13/2024
Key Details
Property Type Single Family Home
Listing Status Sold
Purchase Type For Sale
Square Footage 3,589 sqft
Price per Sqft $157
Subdivision Cross Creek West
MLS Listing ID 89460639
Sold Date 08/13/24
Style Traditional
Bedrooms 5
Full Baths 3
Half Baths 1
HOA Fees $116/ann
HOA Y/N 1
Year Built 2022
Annual Tax Amount $10,145
Tax Year 2023
Lot Size 6,879 Sqft
Acres 0.1579
Property Description
Skip the headache of building! This STUNNING and UNIQUE Westin home with 2 KITCHENS in Cross Creek West shows like new and shines like a model home. With 2 stories, it greets you with a captivating rotunda Foyer and boasts 20-foot ceilings. Offering 5 Bedrooms, 3 full Baths, and 1 half Bath, that includes a PRIVATE GUEST SUITE with a Bedroom and FULL SPICE KITCHEN. The Primary Bedroom, featuring a tray ceiling and luxurious Primary Bath with large walk-in Closet. The Family Room is spacious, enhanced with a gas log Fireplace and a wall of windows. The Kitchen is equipped with Quartz countertops and large Island, subway tile backsplash and opens to the Family Room. Throughout, you'll find gorgeous wood-like gray tile plank flooring. Additional highlights include a Home Office, Formal Dining, Game Room, Media Room, and the bonus of NO REAR NEIGHBORS. Residents also enjoy access to fantastic amenities including a neighborhood pool walking distance from the property. A must-see!
Location
State TX
County Fort Bend
Community Cross Creek Ranch
Area Fulshear/South Brookshire/Simonton
Rooms
Bedroom Description 2 Bedrooms Down,En-Suite Bath,Primary Bed - 1st Floor,Walk-In Closet
Other Rooms Breakfast Room, Family Room, Formal Dining, Gameroom Up, Guest Suite w/Kitchen, Home Office/Study, Media, Utility Room in House
Master Bathroom Half Bath, Primary Bath: Double Sinks, Primary Bath: Separate Shower, Primary Bath: Soaking Tub, Secondary Bath(s): Tub/Shower Combo, Vanity Area
Kitchen Island w/o Cooktop, Kitchen open to Family Room, Pantry, Walk-in Pantry
Interior
Interior Features Fire/Smoke Alarm, Formal Entry/Foyer, High Ceiling, Prewired for Alarm System, Window Coverings, Wired for Sound
Heating Central Gas
Cooling Central Electric
Flooring Carpet, Tile, Vinyl Plank
Fireplaces Number 1
Fireplaces Type Gas Connections, Gaslog Fireplace
Exterior
Exterior Feature Back Yard Fenced, Covered Patio/Deck, Porch, Sprinkler System
Roof Type Composition
Private Pool No
Building
Lot Description Subdivision Lot
Faces North
Story 2
Foundation Slab
Lot Size Range 0 Up To 1/4 Acre
Builder Name Westin Homes
Water Water District
Structure Type Brick,Cement Board,Stone
New Construction No
Schools
Elementary Schools Huggins Elementary School
Middle Schools Leaman Junior High School
High Schools Fulshear High School
School District 33 - Lamar Consolidated
Others
HOA Fee Include Grounds,Recreational Facilities
Senior Community No
Restrictions Deed Restrictions
Tax ID 2761-05-003-0180-901
Energy Description Ceiling Fans,Digital Program Thermostat,High-Efficiency HVAC,Insulation - Batt,Insulation - Blown Fiberglass,Radiant Attic Barrier,Tankless/On-Demand H2O Heater
Acceptable Financing Cash Sale, Conventional, FHA, VA
Tax Rate 3.1838
Disclosures Mud, Sellers Disclosure
Listing Terms Cash Sale, Conventional, FHA, VA
Financing Cash Sale,Conventional,FHA,VA
Special Listing Condition Mud, Sellers Disclosure
Read Less Info
Want to know what your home might be worth? Contact us for a FREE valuation!

Our team is ready to help you sell your home for the highest possible price ASAP

Bought with Discovered Homes Inv.Inc. Raphael Ojo

13276 Research Blvd, Suite # 107, Austin, Texas, 78750, United States






