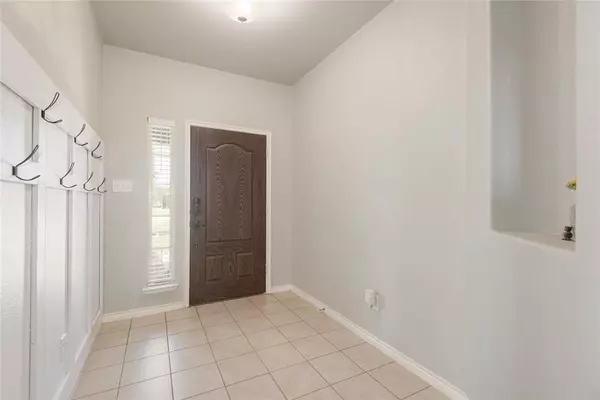$467,500
For more information regarding the value of a property, please contact us for a free consultation.
4 Beds
2 Baths
2,054 SqFt
SOLD DATE : 08/09/2024
Key Details
Property Type Single Family Home
Sub Type Single Family Residence
Listing Status Sold
Purchase Type For Sale
Square Footage 2,054 sqft
Price per Sqft $227
Subdivision Williams Estates
MLS Listing ID 20650827
Sold Date 08/09/24
Style Traditional
Bedrooms 4
Full Baths 2
HOA Fees $12
HOA Y/N Mandatory
Year Built 2016
Annual Tax Amount $6,162
Lot Size 0.610 Acres
Acres 0.61
Property Description
Just listed and seller is motivated! Introducing your new sanctuary where charm meets practicality in a quaint small neighborhood setting. This stunning brick home sits on over half an acre of meticulously landscaped grounds, offering both privacy and space to roam. Step inside to discover possible 4 bedrooms or flex room, formal dining room, open kitchen area, living room with WBFP and views of fenced backyard. A rare find for car enthusiasts and hobbyists alike, the property includes a spacious 3-car attached garage and an additional detached 30x30 shop with epoxy coated floors, 220 amp, providing ample room for projects or for storage, perfect for the man cave! Fenced backyard, ideal for pets, gardening, or simply relaxing in your own private oasis. Experience the perfect blend of tranquility and functionality—schedule your tour today and discover the possibilities of calling this place home!
Location
State TX
County Collin
Direction GPS should take you right to property, From Hwy 78, turn on FM 6 follow to Eugene (Watch for Dollar General) turn and go to Amber Ln turn and home will be on right side with SIY
Rooms
Dining Room 2
Interior
Interior Features Decorative Lighting, Eat-in Kitchen, Granite Counters, High Speed Internet Available, Smart Home System, Walk-In Closet(s)
Heating Central, Electric
Cooling Central Air, Electric
Flooring Carpet, Ceramic Tile, Laminate, Luxury Vinyl Plank
Fireplaces Number 1
Fireplaces Type Decorative, Living Room, Wood Burning
Appliance Dishwasher, Disposal, Electric Cooktop, Electric Oven, Electric Water Heater
Heat Source Central, Electric
Laundry Electric Dryer Hookup, Utility Room, Full Size W/D Area, Washer Hookup
Exterior
Exterior Feature Covered Deck, Rain Gutters, RV/Boat Parking, Other
Garage Spaces 5.0
Fence Back Yard, Wood
Utilities Available All Weather Road, City Water, Concrete, Curbs, Septic
Roof Type Composition
Total Parking Spaces 5
Garage Yes
Building
Lot Description Acreage, Few Trees, Landscaped
Story One
Foundation Slab
Level or Stories One
Schools
Elementary Schools Mcclendon
Middle Schools Leland Edge
High Schools Community
School District Community Isd
Others
Ownership Prvt
Acceptable Financing Cash, Conventional, FHA
Listing Terms Cash, Conventional, FHA
Financing Conventional
Special Listing Condition Survey Available
Read Less Info
Want to know what your home might be worth? Contact us for a FREE valuation!

Our team is ready to help you sell your home for the highest possible price ASAP

©2025 North Texas Real Estate Information Systems.
Bought with Sharon Harmon • Funk Realty Group, LLC
13276 Research Blvd, Suite # 107, Austin, Texas, 78750, United States






