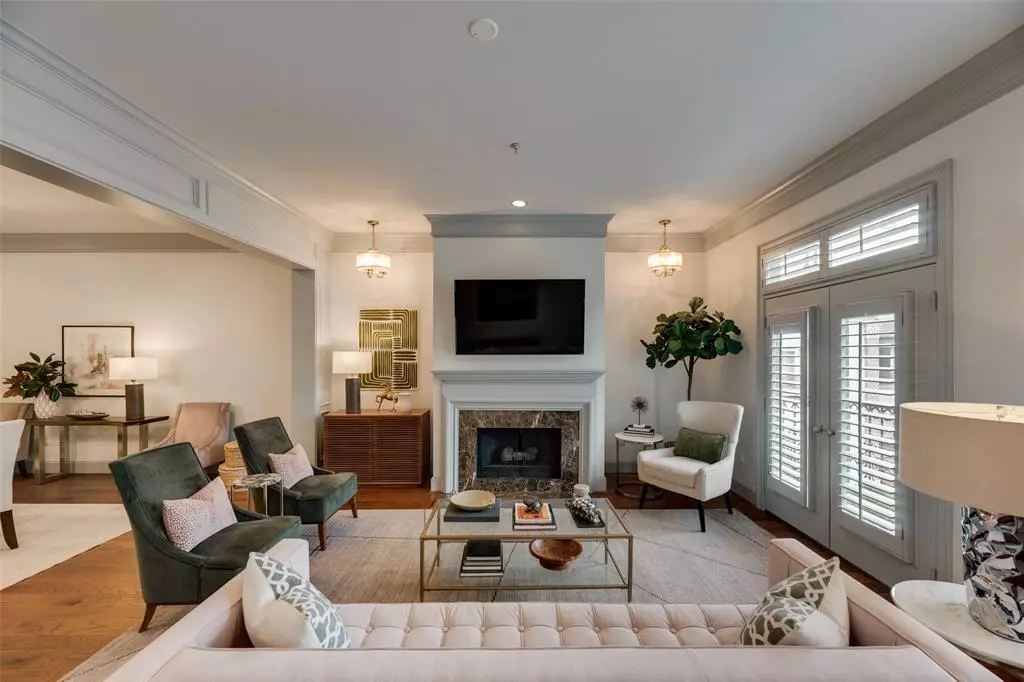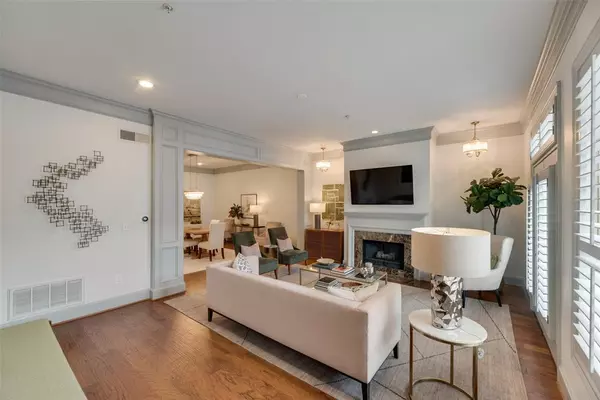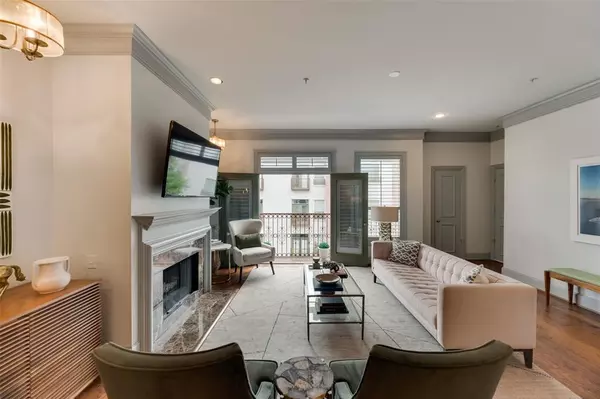$625,000
For more information regarding the value of a property, please contact us for a free consultation.
2 Beds
3 Baths
1,721 SqFt
SOLD DATE : 08/09/2024
Key Details
Property Type Condo
Sub Type Condominium
Listing Status Sold
Purchase Type For Sale
Square Footage 1,721 sqft
Price per Sqft $363
Subdivision Manor At State Thomas
MLS Listing ID 20684838
Sold Date 08/09/24
Style French
Bedrooms 2
Full Baths 2
Half Baths 1
HOA Fees $940/mo
HOA Y/N Mandatory
Year Built 2000
Annual Tax Amount $9,676
Lot Size 0.724 Acres
Acres 0.724
Property Description
Enjoy the luxuries of well-designed living, a peaceful garden setting, and the walkable State Thomas lifestyle in this refined, optimally located unit in the one-of-a-kind jewel of The Manor. The beautifully manicured courtyard with pool and tranquil fountain creates a quiet atmosphere tucked into this thriving city neighborhood. The gated garage with two reserved parking spaces provide direct access to the semi-private elevator leading directly to your door. Once inside, you're immersed in a grand living space with 10' ceilings, gas log fireplace, and wall of windows flooding the space with light and a direct view of the courtyard and pool beyond your balcony. Grand moldings lead the way to the dining area large enough to seat eight guests and a well-appointed kitchen with granite counters, gas cooktop, wine fridge, and double ovens. Thoughtful design details have been added throughout: wood floors, curated paint scheme, wide plank plantation shudders and decorative lighting fixtures.
Location
State TX
County Dallas
Community Gated, Perimeter Fencing, Pool
Direction From I-75 exit Hall. Proceed on I-75 southbound service road past Hall. Turn right (west) on Allen. Turn left (south) on Woodside. Property entrance gate is on the west side of Woodside.
Rooms
Dining Room 1
Interior
Interior Features Built-in Wine Cooler, Decorative Lighting, Flat Screen Wiring, Granite Counters, High Speed Internet Available, Walk-In Closet(s)
Heating Central, Electric
Cooling Ceiling Fan(s), Central Air
Flooring Carpet, Stone, Wood
Fireplaces Number 1
Fireplaces Type Gas, Gas Logs
Appliance Dishwasher, Disposal, Electric Oven, Gas Cooktop, Microwave, Double Oven, Plumbed For Gas in Kitchen, Refrigerator, Other
Heat Source Central, Electric
Laundry Electric Dryer Hookup, Utility Room, Full Size W/D Area, Washer Hookup
Exterior
Exterior Feature Balcony, Courtyard
Garage Spaces 2.0
Fence Brick, Full, Gate, Metal
Pool Gunite, In Ground, Outdoor Pool
Community Features Gated, Perimeter Fencing, Pool
Utilities Available Cable Available, City Sewer, City Water, Electricity Connected, Natural Gas Available
Roof Type Asphalt
Total Parking Spaces 2
Garage Yes
Private Pool 1
Building
Story One
Foundation Other
Level or Stories One
Structure Type Brick,Concrete,Stucco
Schools
Elementary Schools Milam
Middle Schools Spence
High Schools North Dallas
School District Dallas Isd
Others
Ownership Reyes Diana
Acceptable Financing Cash, Conventional, FHA, VA Loan
Listing Terms Cash, Conventional, FHA, VA Loan
Financing Conventional
Read Less Info
Want to know what your home might be worth? Contact us for a FREE valuation!

Our team is ready to help you sell your home for the highest possible price ASAP

©2025 North Texas Real Estate Information Systems.
Bought with Debbie Sherrington • Dave Perry Miller Real Estate
13276 Research Blvd, Suite # 107, Austin, Texas, 78750, United States






