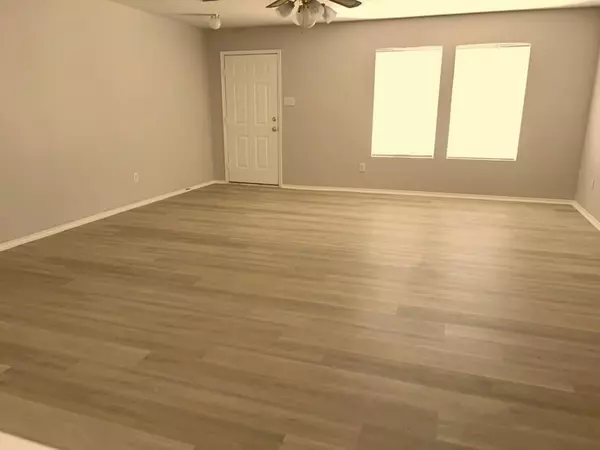$370,000
For more information regarding the value of a property, please contact us for a free consultation.
3 Beds
2 Baths
1,868 SqFt
SOLD DATE : 08/06/2024
Key Details
Property Type Single Family Home
Sub Type Single Family Residence
Listing Status Sold
Purchase Type For Sale
Square Footage 1,868 sqft
Price per Sqft $198
Subdivision Creek Hollow Ph 2
MLS Listing ID 20663364
Sold Date 08/06/24
Style Traditional
Bedrooms 3
Full Baths 2
HOA Fees $18/qua
HOA Y/N Mandatory
Year Built 2002
Annual Tax Amount $5,143
Lot Size 5,662 Sqft
Acres 0.13
Property Description
Come take a look at this one story home perfect for a young familly, anyone looking to downsize or someone wanting an investment property. This home is located in a well established neighborhood with easy access to the major highways and close to dining and shopping. The home boasts large spacious rooms, new vinyl plank flooring, new blinds, fresh paint throughout and new carpet in the bedrooms. The living area is large and great for entertaining. The master bedroom is very roomy with an ensuite bath with a large tub, double vanity and a seperate shower. You will also love the size of the walkin closet! The other 2 bedrooms and closets are generously sized anda full bath is conveniently located right across the hall. The large walkin pantry is another bonus. The large backyard is fenced and has lots of potential to become for relaxation and social gatherings. This is a brand new listing looking for a new owner. All kitchen appliances come with the home making it move in ready!
Location
State TX
County Collin
Direction From 380 head north on Hwy 75, exit Wilmeth and go left, Turn right on Community Ave, then left on Brinlee Branch Ln and then right onto Shady Grove Ln, home is on the left
Rooms
Dining Room 1
Interior
Interior Features Cable TV Available, Double Vanity, High Speed Internet Available, Pantry, Walk-In Closet(s)
Heating Central, Electric, Fireplace(s)
Cooling Ceiling Fan(s), Central Air, Electric
Flooring Luxury Vinyl Plank, Tile
Fireplaces Number 1
Fireplaces Type Brick
Appliance Dishwasher, Electric Range, Electric Water Heater, Microwave, Refrigerator
Heat Source Central, Electric, Fireplace(s)
Laundry Utility Room, Full Size W/D Area
Exterior
Garage Spaces 2.0
Fence Back Yard, Fenced, Wood
Utilities Available All Weather Road, Cable Available, City Sewer, City Water, Concrete, Curbs, Electricity Connected, Phone Available, Sidewalk
Garage Yes
Building
Lot Description Few Trees
Story One
Foundation Slab
Level or Stories One
Structure Type Brick
Schools
Elementary Schools Naomi Press
Middle Schools Johnson
High Schools Mckinney North
School District Mckinney Isd
Others
Restrictions Animals,Building,Deed
Ownership See Tax Records
Acceptable Financing Cash, Conventional, FHA, VA Loan
Listing Terms Cash, Conventional, FHA, VA Loan
Financing Conventional
Special Listing Condition Deed Restrictions, Survey Available, Other
Read Less Info
Want to know what your home might be worth? Contact us for a FREE valuation!

Our team is ready to help you sell your home for the highest possible price ASAP

©2025 North Texas Real Estate Information Systems.
Bought with Natalia Bennett • The Ascend Real Estate Co.
13276 Research Blvd, Suite # 107, Austin, Texas, 78750, United States






