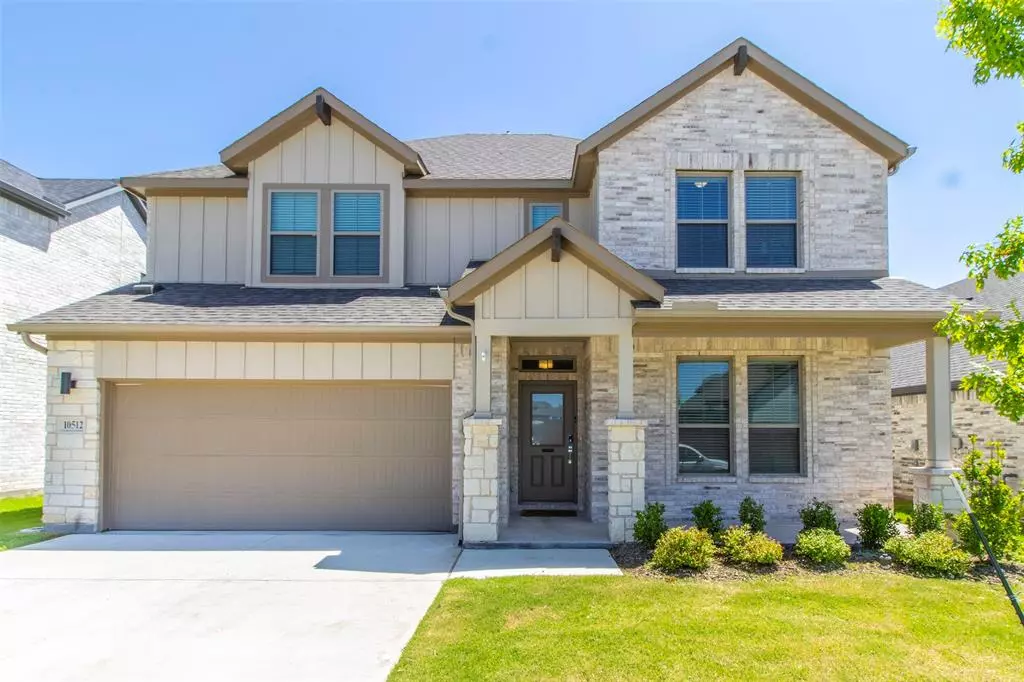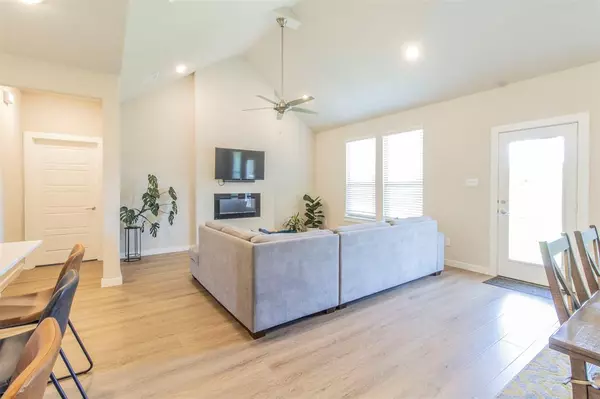$450,000
For more information regarding the value of a property, please contact us for a free consultation.
5 Beds
3 Baths
2,964 SqFt
SOLD DATE : 08/07/2024
Key Details
Property Type Single Family Home
Sub Type Single Family Residence
Listing Status Sold
Purchase Type For Sale
Square Footage 2,964 sqft
Price per Sqft $151
Subdivision Cibolo Hills
MLS Listing ID 20612050
Sold Date 08/07/24
Style Traditional
Bedrooms 5
Full Baths 3
HOA Fees $50/ann
HOA Y/N Mandatory
Year Built 2022
Annual Tax Amount $12,151
Lot Size 5,967 Sqft
Acres 0.137
Property Description
Available to show and open to kick out contract. Don't miss this better than new home complete with everything you need for living and entertaining well. Welcoming front porch and so much curb appeal! Spacious living area with gorgeous wood look flooring throughout the main spaces. Electric fireplace provides warmth and ambiance. Open concept kitchen and dining area make this a terrific space for gathering. Featuring downstairs bedroom and full bath that can easily be flexed into a home office. Huge primary suite with bath, dual sinks and oversized shower. Upstairs the party begins with a game room, plus media room.. 3 additional bedrooms. Outside, a large back yard ready for your fun in the sun. Covered patio and an enclosed grill stays with the home! Located in the sought after Eagle Mountain Saginaw ISD with quick access to the new high school opening for school year 2024-2025. Brand new HEB just opened! Near shopping, dining, and all that Fort Worth has to offer.
Location
State TX
County Tarrant
Community Community Pool, Curbs, Fishing, Greenbelt, Jogging Path/Bike Path, Playground, Sidewalks
Direction GPS VALID. From HWY 287 Exit W Bonds Ranch Road, turn south on BUS 287, right on Muscogee Drive, left on Karuk, left on Awensa Dr, Left on Linto St, right on Tonkala drive. Home is on left across from the community mailbox.
Rooms
Dining Room 1
Interior
Interior Features Built-in Features, Cable TV Available, Eat-in Kitchen, High Speed Internet Available, Kitchen Island, Open Floorplan, Pantry, Walk-In Closet(s)
Heating Central, Electric, Fireplace(s)
Cooling Ceiling Fan(s), Central Air, Electric
Flooring Carpet, Ceramic Tile, Luxury Vinyl Plank
Fireplaces Number 1
Fireplaces Type Electric, Living Room
Appliance Dishwasher, Disposal, Electric Oven, Gas Cooktop, Microwave, Tankless Water Heater
Heat Source Central, Electric, Fireplace(s)
Laundry Electric Dryer Hookup, Utility Room, Full Size W/D Area, Washer Hookup
Exterior
Exterior Feature Covered Patio/Porch, Rain Gutters
Garage Spaces 2.0
Fence Back Yard, Wood
Community Features Community Pool, Curbs, Fishing, Greenbelt, Jogging Path/Bike Path, Playground, Sidewalks
Utilities Available Cable Available, City Sewer, City Water, Community Mailbox, Concrete, Curbs, Sidewalk, Underground Utilities
Roof Type Composition
Total Parking Spaces 2
Garage Yes
Building
Lot Description Interior Lot, Landscaped, Lrg. Backyard Grass, Sprinkler System, Subdivision
Story Two
Foundation Slab
Level or Stories Two
Structure Type Brick
Schools
Elementary Schools Bryson
Middle Schools Wayside
High Schools Boswell
School District Eagle Mt-Saginaw Isd
Others
Restrictions Deed
Ownership Anthony Dilorenzo, Aprie Dilorenzo
Acceptable Financing Cash, Conventional, FHA, VA Loan
Listing Terms Cash, Conventional, FHA, VA Loan
Financing Conventional
Special Listing Condition Survey Available
Read Less Info
Want to know what your home might be worth? Contact us for a FREE valuation!

Our team is ready to help you sell your home for the highest possible price ASAP

©2025 North Texas Real Estate Information Systems.
Bought with Dana Beaty • Elk Castle Realty Group, LLC.
13276 Research Blvd, Suite # 107, Austin, Texas, 78750, United States






