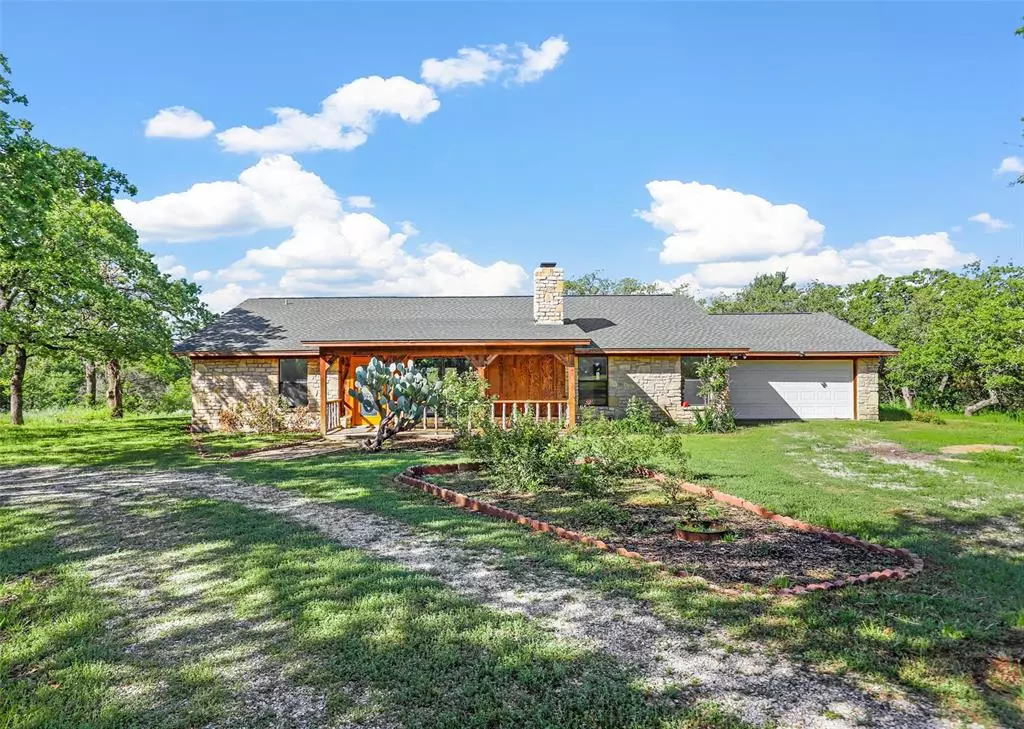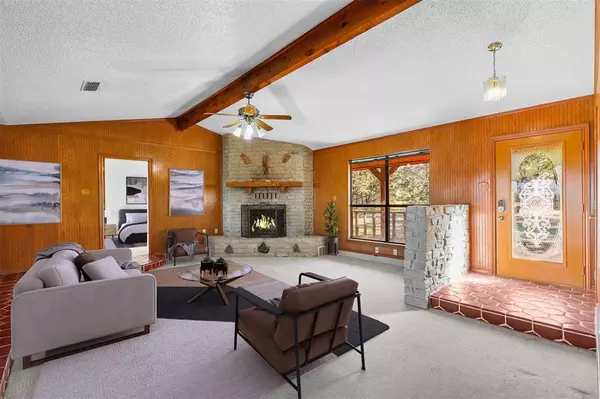$525,000
For more information regarding the value of a property, please contact us for a free consultation.
3 Beds
2 Baths
1,749 SqFt
SOLD DATE : 08/06/2024
Key Details
Property Type Single Family Home
Sub Type Single Family Residence
Listing Status Sold
Purchase Type For Sale
Square Footage 1,749 sqft
Price per Sqft $300
Subdivision Love Pp Lake
MLS Listing ID 20573746
Sold Date 08/06/24
Style Ranch,Traditional
Bedrooms 3
Full Baths 2
HOA Y/N None
Year Built 1996
Annual Tax Amount $2,210
Lot Size 3.432 Acres
Acres 3.432
Property Description
Introducing a lakeside retreat nestled on 3.432 acres & boasting 200 feet of serene water frontage along Lake Palo Pinto. Upon arrival, you'll be greeted by a tranquil ambiance, enhanced by the natural beauty of the surroundings. Step inside the brick home to discover a well-appointed interior. The spacious layout encompasses a welcoming living area & soaring stone fireplace. There is a fully-equipped kitchen for entertaining. One of the highlights of this property is the expansive back patio, offering a picturesque setting for outdoor dining, lounging, or simply soaking in the breathtaking views of the lake & surrounding landscape. There's a small cabin on the premises offering further potential for customization or expansion. Oversized 2 car garage, gated entrance & much more! Enjoy fishing, boating, or simply relaxing at this lakeside retreat. Don't miss your chance to make this dream property your own & start creating cherished memories that will last a lifetime.
Location
State TX
County Palo Pinto
Direction From I-20, Exit Hwy 4, go North, Left on Lakeview Dr, This becomes N Lakeview, House is on the left.
Rooms
Dining Room 1
Interior
Interior Features Cable TV Available, Decorative Lighting, Double Vanity, Eat-in Kitchen, High Speed Internet Available, Open Floorplan
Heating Central, Electric, Fireplace(s), Other
Cooling Central Air, Electric
Flooring Carpet, Ceramic Tile
Fireplaces Number 1
Fireplaces Type Heatilator, Masonry, Raised Hearth, Wood Burning
Appliance Dishwasher, Disposal, Electric Cooktop, Electric Oven
Heat Source Central, Electric, Fireplace(s), Other
Laundry Electric Dryer Hookup, Utility Room, Full Size W/D Area, Washer Hookup
Exterior
Exterior Feature Covered Patio/Porch, RV/Boat Parking, Storage
Garage Spaces 2.0
Fence Wire, Wrought Iron
Utilities Available City Water, Septic
Waterfront 1
Waterfront Description Lake Front
Roof Type Composition
Parking Type Garage Double Door, Additional Parking, Circular Driveway, Garage, Garage Door Opener, Gated, Kitchen Level
Total Parking Spaces 2
Garage Yes
Building
Lot Description Acreage, Few Trees, Other, Sloped, Water/Lake View, Waterfront
Story One
Foundation Slab
Level or Stories One
Structure Type Brick
Schools
Elementary Schools Santo
Middle Schools Santo
High Schools Santo
School District Santo Isd
Others
Ownership See guidelines
Acceptable Financing Cash, Conventional, FHA, VA Loan
Listing Terms Cash, Conventional, FHA, VA Loan
Financing Conventional
Special Listing Condition Aerial Photo
Read Less Info
Want to know what your home might be worth? Contact us for a FREE valuation!

Our team is ready to help you sell your home for the highest possible price ASAP

©2024 North Texas Real Estate Information Systems.
Bought with Jeff Sakowski • Coldwell Banker Realty

13276 Research Blvd, Suite # 107, Austin, Texas, 78750, United States






