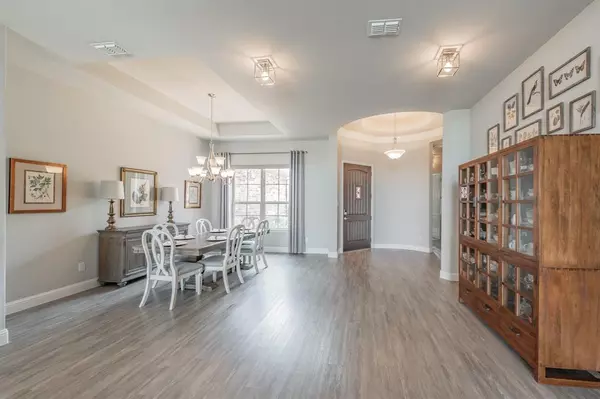$739,900
For more information regarding the value of a property, please contact us for a free consultation.
4 Beds
3 Baths
3,273 SqFt
SOLD DATE : 08/06/2024
Key Details
Property Type Single Family Home
Sub Type Single Family Residence
Listing Status Sold
Purchase Type For Sale
Square Footage 3,273 sqft
Price per Sqft $226
Subdivision Canyon Falls
MLS Listing ID 20627877
Sold Date 08/06/24
Bedrooms 4
Full Baths 3
HOA Fees $231/qua
HOA Y/N Mandatory
Year Built 2019
Lot Size 9,709 Sqft
Acres 0.2229
Property Description
Welcome to your dream home in Canyon Falls! This stunning masterpiece checks all the boxes! This 1 story residence offers 4 bedrooms, 3 baths, a flex room that would make an incredible office, media room or play room, 3 car garage and high end finishes throughout the 3273 square feet of living space. When you walk in the front door, the astonishing open concept will take your breath away! At the heart of the home, you will fall in love with the glamorous kitchen with incredible island and the spacious living room with gorgeous fireplace. At the front of the home, you will find 2 secondary bedrooms with a Jack and Jill bath. In the back of the home, you will find the elegant primary suite on one side of the home and the 4th bedroom, a full bath and the flex room on the other side of the home. The backyard has a covered patio overlooking your pool sized backyard. HOA includes TV, Internet, front yard lawn maintenance and use of amenities. Luxurious living awaits! Schedule your showing!
Location
State TX
County Denton
Community Club House, Community Pool, Curbs, Fitness Center, Playground, Sidewalks
Direction Please use GPS.
Rooms
Dining Room 2
Interior
Interior Features Cable TV Available, Chandelier, Decorative Lighting, High Speed Internet Available, Kitchen Island, Open Floorplan, Pantry, Walk-In Closet(s)
Heating Central
Cooling Central Air
Flooring Carpet, Luxury Vinyl Plank
Fireplaces Number 1
Fireplaces Type Heatilator, Living Room
Appliance Dishwasher, Disposal, Gas Cooktop, Microwave, Double Oven
Heat Source Central
Laundry Utility Room, Full Size W/D Area
Exterior
Exterior Feature Covered Patio/Porch, Rain Gutters
Garage Spaces 3.0
Fence Wood
Community Features Club House, Community Pool, Curbs, Fitness Center, Playground, Sidewalks
Utilities Available Curbs, Sidewalk
Roof Type Composition
Total Parking Spaces 3
Garage Yes
Building
Lot Description Few Trees, Interior Lot, Landscaped, Sprinkler System, Subdivision
Story One
Foundation Slab
Level or Stories One
Structure Type Brick
Schools
Elementary Schools Lance Thompson
Middle Schools Medlin
High Schools Byron Nelson
School District Northwest Isd
Others
Ownership See Tax Info
Financing VA
Read Less Info
Want to know what your home might be worth? Contact us for a FREE valuation!

Our team is ready to help you sell your home for the highest possible price ASAP

©2025 North Texas Real Estate Information Systems.
Bought with Oxana Bass • Fathom Realty LLC
13276 Research Blvd, Suite # 107, Austin, Texas, 78750, United States






