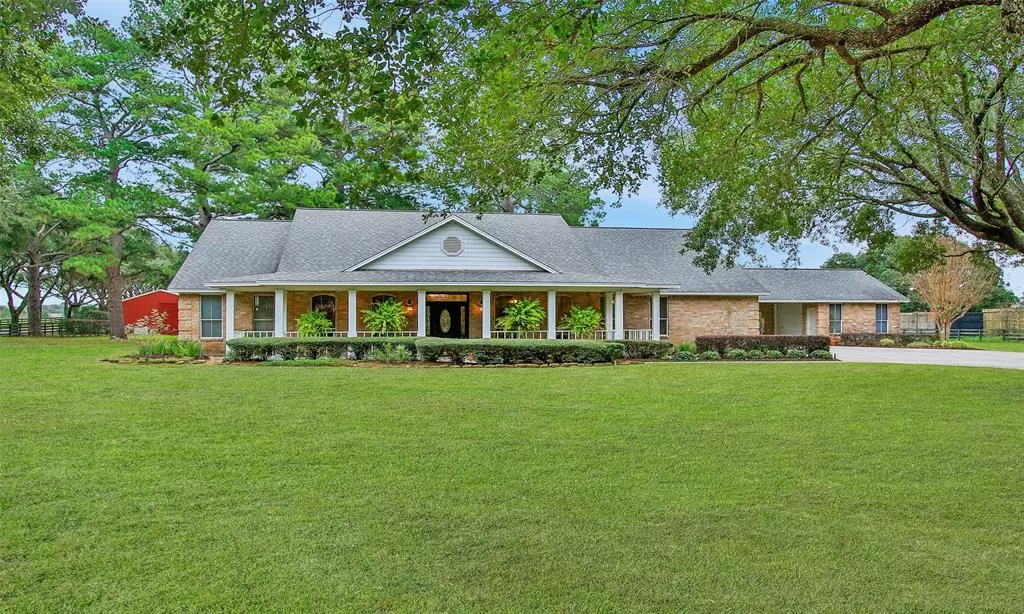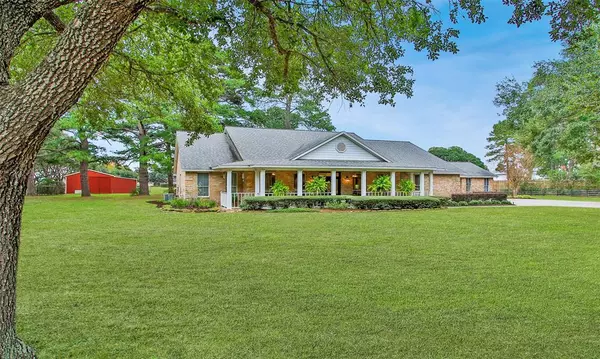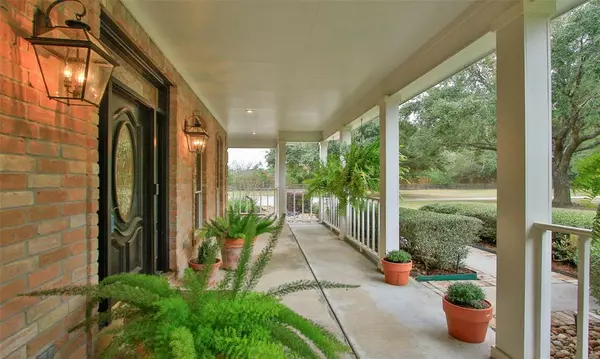$899,900
For more information regarding the value of a property, please contact us for a free consultation.
4 Beds
3 Baths
3,264 SqFt
SOLD DATE : 08/01/2024
Key Details
Property Type Single Family Home
Listing Status Sold
Purchase Type For Sale
Square Footage 3,264 sqft
Price per Sqft $257
Subdivision Holly Creek 1 Unr
MLS Listing ID 78447334
Sold Date 08/01/24
Style Traditional
Bedrooms 4
Full Baths 3
Year Built 1994
Annual Tax Amount $13,348
Tax Year 2023
Lot Size 3.948 Acres
Acres 3.9476
Property Description
Stunning 4 Bedroom/3 Bath Home nestled on 3.94 Acres in Highly Rated Tomball ISD. This home is UNRESTRICTED and not a part of the Holly Creek HOA. The sprawling home features open, flowing floor plan with lots of built-ins and closet space. The Large Dining Room has many options available, including an expansive Game Room. Primary Suite has adjoining flex room which can be Home Office/Study, Nursery or work out room. 36' x 39' barn includes 2 horse stalls and a +/- 566 SF paneled concrete floor storage area/workshop. There is ample space for Farm Equipment, RV storage, or horse tack. Horses and Ag Animals are welcomed here! The home has a 22 Kw Generac Generator which powers the complete house. Great location located minutes from SH 249 and The Grand Parkway makes this home easily accessible to Houston, Katy or The Woodlands. There are no MUD taxes here. The home is on Water Well & septic. Tax Rate is $2.07!
Location
State TX
County Harris
Area Tomball
Rooms
Bedroom Description All Bedrooms Down,Primary Bed - 1st Floor,Split Plan,Walk-In Closet
Other Rooms Breakfast Room, Family Room, Formal Dining, Home Office/Study, Living Area - 1st Floor, Utility Room in House
Master Bathroom Primary Bath: Double Sinks, Primary Bath: Jetted Tub, Primary Bath: Separate Shower
Den/Bedroom Plus 4
Kitchen Breakfast Bar, Under Cabinet Lighting, Walk-in Pantry
Interior
Interior Features Alarm System - Leased, Crown Molding, Fire/Smoke Alarm, Formal Entry/Foyer, High Ceiling, Prewired for Alarm System, Window Coverings
Heating Central Gas
Cooling Central Electric
Flooring Carpet, Engineered Wood, Tile, Wood
Fireplaces Number 1
Fireplaces Type Gas Connections, Gaslog Fireplace
Exterior
Exterior Feature Barn/Stable, Covered Patio/Deck, Patio/Deck, Porch, Side Yard, Sprinkler System
Parking Features Attached/Detached Garage
Garage Spaces 1.0
Carport Spaces 3
Roof Type Composition
Street Surface Asphalt
Private Pool No
Building
Lot Description Cleared, Subdivision Lot
Faces West
Story 1
Foundation Slab
Lot Size Range 2 Up to 5 Acres
Sewer Septic Tank
Water Well
Structure Type Brick,Wood
New Construction No
Schools
Elementary Schools Rosehill Elementary School
Middle Schools Tomball Junior High School
High Schools Tomball High School
School District 53 - Tomball
Others
Senior Community No
Restrictions Horses Allowed,No Restrictions
Tax ID 114-847-000-0051
Ownership Full Ownership
Energy Description Attic Vents,Ceiling Fans,Energy Star Appliances,Energy Star/CFL/LED Lights,Generator,High-Efficiency HVAC,HVAC>13 SEER
Acceptable Financing Cash Sale, Conventional
Tax Rate 2.0732
Disclosures Sellers Disclosure
Listing Terms Cash Sale, Conventional
Financing Cash Sale,Conventional
Special Listing Condition Sellers Disclosure
Read Less Info
Want to know what your home might be worth? Contact us for a FREE valuation!

Our team is ready to help you sell your home for the highest possible price ASAP

Bought with Non-MLS
13276 Research Blvd, Suite # 107, Austin, Texas, 78750, United States






