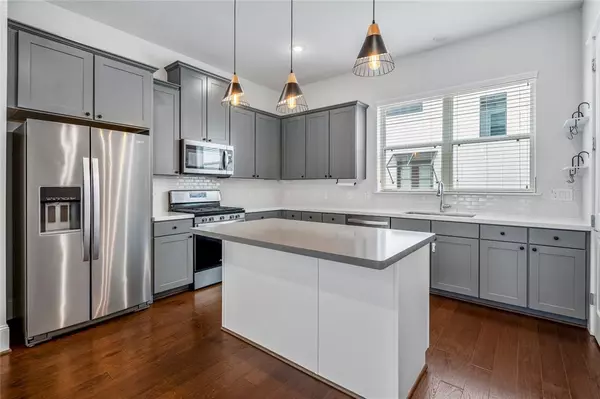$410,000
For more information regarding the value of a property, please contact us for a free consultation.
3 Beds
3.1 Baths
2,096 SqFt
SOLD DATE : 08/01/2024
Key Details
Property Type Single Family Home
Listing Status Sold
Purchase Type For Sale
Square Footage 2,096 sqft
Price per Sqft $197
Subdivision North Post Oak Terrace
MLS Listing ID 40630069
Sold Date 08/01/24
Style Contemporary/Modern
Bedrooms 3
Full Baths 3
Half Baths 1
HOA Fees $125/ann
HOA Y/N 1
Year Built 2019
Lot Size 2,221 Sqft
Acres 0.0383
Property Description
Welcome home to this immaculate 3 bedroom, 3 full bath (every bedroom has its own bathroom) and 1 powder bath home with a stunning chef's kitchen that is centrally located to all of what Houston has to offer. First floor is a spacious bedroom, en-suite bathroom, and a separate side entry. Up the stairs to the second floor: an open-concept floor plan with the living room seamlessly opening up to the stunning dining room and gourmet island kitchen, and walk in pantry. Separate bar area w/ wine fridge & powder bath. Third floor is your spacious primary bedroom with a gorgeous spa bath and a secondary bedroom with an en-suite bathroom. Front yard has been upgraded with a wood deck and a double swing. Zero lawn maintenance. Easy access to 290, 610 West Loop, and I-10. Close to Houston's finest restaurants and shopping. HOA: $1500/year, and covers all groundskeeping, gate/ fence management, trash, and dog park maintenance. This home has had one owner & ready for new memories.
Location
State TX
County Harris
Area Spring Branch
Rooms
Bedroom Description 1 Bedroom Down - Not Primary BR,En-Suite Bath,Primary Bed - 3rd Floor,Walk-In Closet
Other Rooms 1 Living Area, Kitchen/Dining Combo, Living Area - 2nd Floor, Living/Dining Combo, Utility Room in House
Master Bathroom Half Bath, Primary Bath: Double Sinks, Primary Bath: Separate Shower, Primary Bath: Soaking Tub
Kitchen Island w/o Cooktop, Pantry, Soft Closing Cabinets, Soft Closing Drawers, Under Cabinet Lighting, Walk-in Pantry
Interior
Interior Features Dry Bar, Fire/Smoke Alarm
Heating Central Gas, Zoned
Cooling Central Electric, Zoned
Flooring Carpet, Tile, Wood
Exterior
Exterior Feature Back Yard, Back Yard Fenced, Balcony, Controlled Subdivision Access
Parking Features Attached Garage
Garage Spaces 2.0
Roof Type Composition
Street Surface Concrete
Private Pool No
Building
Lot Description Other
Story 3
Foundation Slab
Lot Size Range 0 Up To 1/4 Acre
Sewer Public Sewer
Water Public Water
Structure Type Brick,Cement Board
New Construction No
Schools
Elementary Schools Sinclair Elementary School (Houston)
Middle Schools Black Middle School
High Schools Waltrip High School
School District 27 - Houston
Others
Senior Community No
Restrictions Unknown
Tax ID 136-385-001-0027
Energy Description Digital Program Thermostat,HVAC>13 SEER,Insulated/Low-E windows,Insulation - Batt,Radiant Attic Barrier
Disclosures No Disclosures
Special Listing Condition No Disclosures
Read Less Info
Want to know what your home might be worth? Contact us for a FREE valuation!

Our team is ready to help you sell your home for the highest possible price ASAP

Bought with Real Broker, LLC
13276 Research Blvd, Suite # 107, Austin, Texas, 78750, United States






