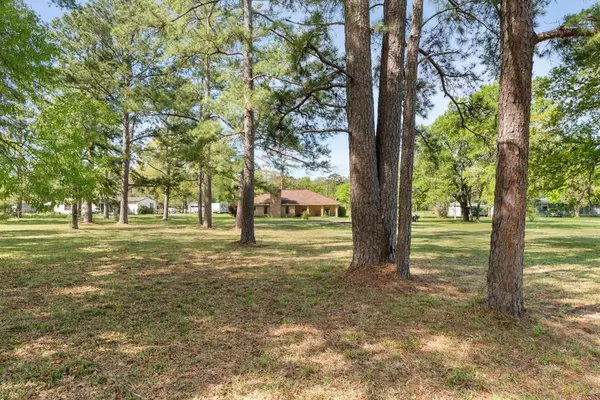$239,900
For more information regarding the value of a property, please contact us for a free consultation.
3 Beds
2 Baths
1,710 SqFt
SOLD DATE : 08/01/2024
Key Details
Property Type Single Family Home
Listing Status Sold
Purchase Type For Sale
Square Footage 1,710 sqft
Price per Sqft $125
Subdivision Oakwood Village
MLS Listing ID 58695180
Sold Date 08/01/24
Style Traditional
Bedrooms 3
Full Baths 2
HOA Fees $6/ann
HOA Y/N 1
Year Built 1978
Annual Tax Amount $2,575
Tax Year 2023
Lot Size 2.010 Acres
Acres 2.01
Property Description
Charming 3 Bed, 2 Bath Home
Welcome to your tranquil oasis nestled near Trinity River and Lake Livingston areas. This one-story home offers the perfect blend of comfort and peaceful surroundings. Situated on a spacious 2-acre lot with cleared space, this property provides ample room for outdoor activities and relaxation.
Enjoy your surroundings and unwind after a long day.
Stay comfortable year-round with the recently updated HVAC system.
Fenced backyard offers space for people or pets.
Just a short distance from water recreation areas, indulge in activities such as boating, fishing, or simply soaking in the scenic views.
This home boasts a spacious layout, creating an inviting atmosphere for gatherings or quiet evenings at home. Whether you're enjoying the peaceful indoors or exploring the nearby outdoors, this property offers the ideal retreat for those seeking a blend of comfort and nature.
Don't miss the opportunity to make this charming home yours. Schedule a tour soon!
Location
State TX
County San Jacinto
Area Lake Livingston Area
Rooms
Bedroom Description All Bedrooms Down,Primary Bed - 1st Floor
Other Rooms 1 Living Area, Living Area - 1st Floor, Living/Dining Combo, Sun Room, Utility Room in House
Master Bathroom Primary Bath: Tub/Shower Combo, Secondary Bath(s): Tub/Shower Combo
Den/Bedroom Plus 3
Kitchen Pantry
Interior
Heating Central Electric
Cooling Central Electric
Flooring Vinyl, Vinyl Plank
Fireplaces Number 1
Fireplaces Type Wood Burning Fireplace
Exterior
Exterior Feature Back Yard, Back Yard Fenced, Barn/Stable, Partially Fenced, Porch, Private Driveway, Storage Shed, Workshop
Carport Spaces 3
Garage Description Workshop
Roof Type Composition
Street Surface Asphalt
Private Pool No
Building
Lot Description Cleared
Story 1
Foundation Slab
Lot Size Range 2 Up to 5 Acres
Sewer Septic Tank
Water Public Water
Structure Type Brick,Wood
New Construction No
Schools
Elementary Schools James Street Elementary School
Middle Schools Lincoln Junior High School
High Schools Coldspring-Oakhurst High School
School District 101 - Coldspring-Oakhurst Consolidated
Others
HOA Fee Include Other
Senior Community No
Restrictions No Restrictions
Tax ID 75013
Ownership Full Ownership
Energy Description Ceiling Fans,Digital Program Thermostat,Insulated/Low-E windows,Insulation - Batt
Tax Rate 1.4127
Disclosures Sellers Disclosure
Special Listing Condition Sellers Disclosure
Read Less Info
Want to know what your home might be worth? Contact us for a FREE valuation!

Our team is ready to help you sell your home for the highest possible price ASAP

Bought with Executive Real Estate

13276 Research Blvd, Suite # 107, Austin, Texas, 78750, United States






