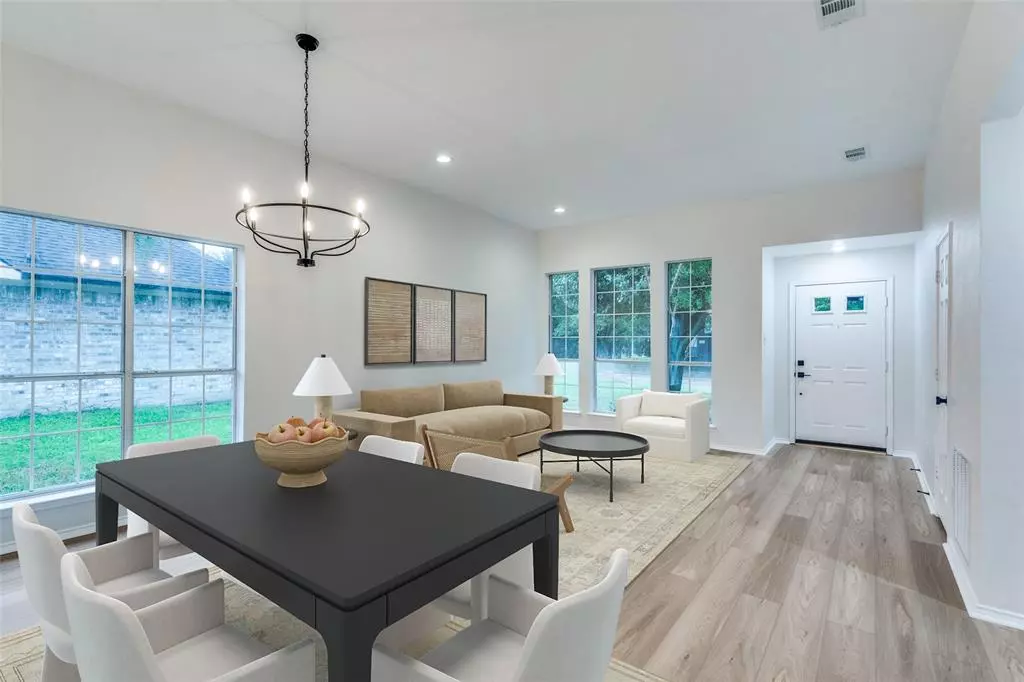$385,000
For more information regarding the value of a property, please contact us for a free consultation.
3 Beds
2 Baths
1,701 SqFt
SOLD DATE : 08/01/2024
Key Details
Property Type Single Family Home
Sub Type Single Family Residence
Listing Status Sold
Purchase Type For Sale
Square Footage 1,701 sqft
Price per Sqft $226
Subdivision Springfield Sec 03
MLS Listing ID 20630310
Sold Date 08/01/24
Style Traditional
Bedrooms 3
Full Baths 2
HOA Y/N None
Year Built 1994
Annual Tax Amount $6,927
Lot Size 7,100 Sqft
Acres 0.163
Property Description
Hello Rowlett! Come on in and see your newly reimagined home by Maverick Designs. Entering into the formal living room and Dining room with brand new Luxury Vinyl Plank Flooring and fresh two toned paint. Wondering past the beautiful natural sunlight from the multiple windows in the front room you will find the Ultimately Appointed Kitchen. New quartz Countertops that continue for days, custom tile backsplash. New Gas stovetop, Oven, Microwave and dishwasher. Don't forget about the Primary Bedroom with new plush carpet and paint, Primary Bathroom appointed with custom tile in the shower and on the floors, Quartz countertops, new faucet's, sinks and lighting. Guest Bathroom features custom tile flooring, new paint, Quartz countertops and more. SOOO many new and modern touches you have to see for yourself. FHA Ready 6-13-24
Location
State TX
County Dallas
Direction Continue onto I-635 N exit 11A Take W Centerville Rd to Wellesly Rd in Rowlett right toward W Centerville Rd (signs for Centerville Rd) right on W Centerville Rd right on TX-66 E left on Dexham Rd right on Hickox Rd left on Tremont Ave right at the 1st cross street onto Wellesly Rd
Rooms
Dining Room 1
Interior
Interior Features Decorative Lighting, Double Vanity, Eat-in Kitchen, Kitchen Island, Walk-In Closet(s)
Heating Central, Other
Cooling Central Air
Flooring Carpet, Luxury Vinyl Plank, Tile
Fireplaces Number 1
Fireplaces Type Brick, Decorative, Family Room, Gas Starter
Appliance Dishwasher, Disposal, Gas Cooktop, Gas Oven, Microwave
Heat Source Central, Other
Laundry Electric Dryer Hookup, Gas Dryer Hookup, Utility Room, Full Size W/D Area
Exterior
Garage Spaces 2.0
Fence Back Yard, Wood
Utilities Available City Sewer, City Water, Co-op Electric
Roof Type Composition
Parking Type Alley Access, Driveway, Garage, Garage Faces Rear, Garage Single Door
Total Parking Spaces 2
Garage Yes
Building
Lot Description Cleared, Interior Lot
Story One
Foundation Slab
Level or Stories One
Structure Type Brick,Wood
Schools
Elementary Schools Choice Of School
Middle Schools Choice Of School
High Schools Choice Of School
School District Garland Isd
Others
Ownership See Offer Instructions in Transaction Desk
Acceptable Financing Cash, Conventional, FHA, VA Assumable
Listing Terms Cash, Conventional, FHA, VA Assumable
Financing FHA
Read Less Info
Want to know what your home might be worth? Contact us for a FREE valuation!

Our team is ready to help you sell your home for the highest possible price ASAP

©2024 North Texas Real Estate Information Systems.
Bought with Cesar Alamilla • Rogers Healy and Associates

13276 Research Blvd, Suite # 107, Austin, Texas, 78750, United States






