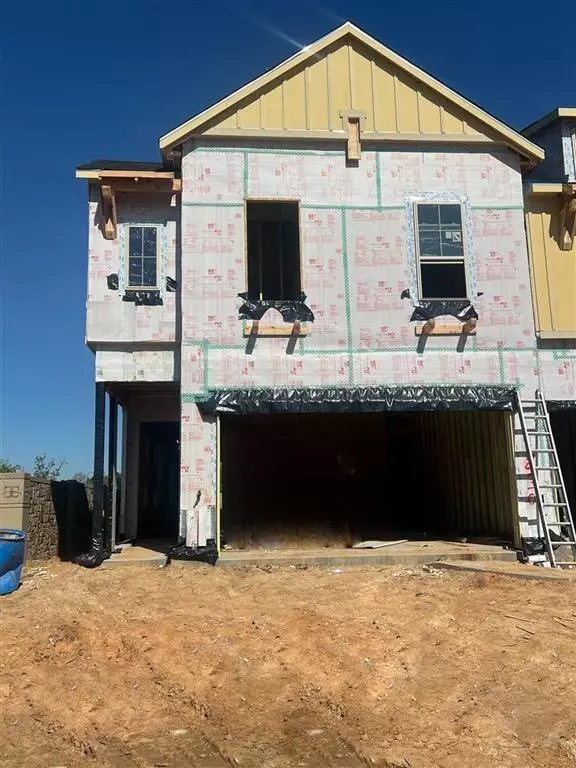$439,990
For more information regarding the value of a property, please contact us for a free consultation.
3 Beds
2.1 Baths
2,078 SqFt
SOLD DATE : 07/31/2024
Key Details
Property Type Townhouse
Sub Type Townhouse
Listing Status Sold
Purchase Type For Sale
Square Footage 2,078 sqft
Price per Sqft $192
Subdivision Cross Creek Ranch Th
MLS Listing ID 30715204
Sold Date 07/31/24
Style Contemporary/Modern
Bedrooms 3
Full Baths 2
Half Baths 1
HOA Fees $116/ann
Year Built 2024
Property Description
MLS# 30715204 - Built by Highland Homes - Ready Now! ~ Final Townhome opportunities for Katy ISD in Cross Creek Ranch! Our luxury crafted townhomes are located across the resort style amenities such as the gym, trails, ponds, park and pool with quick access to 1093, Texas Heritage Parkway and Westpark Tollway. Our City Series plans are curated specifically for this community and expertly-designed for maximum livability to enhance the lives of our homeowners. With an abundance of windows, there is no need to compromise on natural light, storage and two story ceilings! This is the perfect option for a convenient lock and leave, amplified lifestyle, where charm meets comfort!!
Location
State TX
County Fort Bend
Area Katy - Southwest
Rooms
Bedroom Description All Bedrooms Up,Primary Bed - 2nd Floor
Other Rooms Family Room, Living/Dining Combo, Loft, Utility Room in House
Master Bathroom Primary Bath: Double Sinks
Kitchen Island w/o Cooktop, Pantry, Pots/Pans Drawers
Interior
Interior Features Fire/Smoke Alarm, High Ceiling
Heating Central Electric
Cooling Central Gas
Flooring Carpet, Tile
Dryer Utilities 1
Laundry Utility Rm in House
Exterior
Exterior Feature Back Green Space, Back Yard, Sprinkler System
Parking Features Attached Garage
Garage Spaces 2.0
Roof Type Composition
Private Pool No
Building
Story 2
Entry Level All Levels
Foundation Slab
Builder Name Highland Homes
Water Water District
Structure Type Brick,Stone
New Construction Yes
Schools
Elementary Schools James E Randolph Elementary School
Middle Schools Adams Junior High School
High Schools Jordan High School
School District 30 - Katy
Others
HOA Fee Include Other
Senior Community No
Tax ID NA
Energy Description Attic Vents,Ceiling Fans,Digital Program Thermostat,Energy Star Appliances,Energy Star/Reflective Roof,High-Efficiency HVAC,Insulation - Batt,Insulation - Blown Cellulose,Other Energy Features,Radiant Attic Barrier,Tankless/On-Demand H2O Heater
Acceptable Financing Cash Sale, Conventional, FHA, Seller to Contribute to Buyer's Closing Costs, VA
Tax Rate 2.73
Disclosures Mud
Green/Energy Cert Energy Star Qualified Home, Home Energy Rating/HERS
Listing Terms Cash Sale, Conventional, FHA, Seller to Contribute to Buyer's Closing Costs, VA
Financing Cash Sale,Conventional,FHA,Seller to Contribute to Buyer's Closing Costs,VA
Special Listing Condition Mud
Read Less Info
Want to know what your home might be worth? Contact us for a FREE valuation!

Our team is ready to help you sell your home for the highest possible price ASAP

Bought with Houston Association of REALTORS

13276 Research Blvd, Suite # 107, Austin, Texas, 78750, United States






