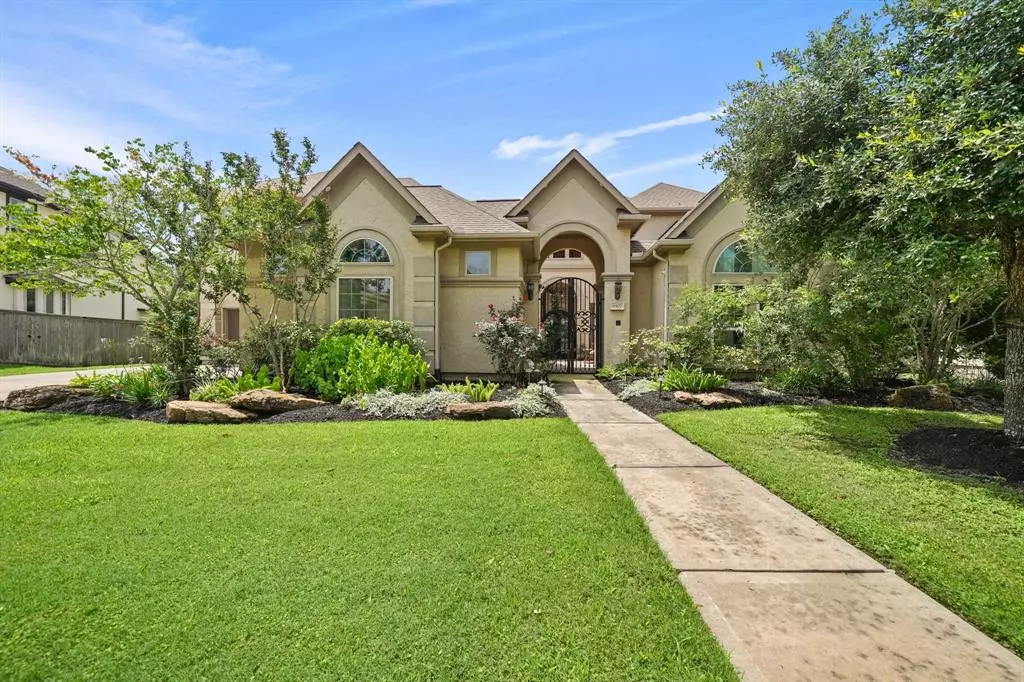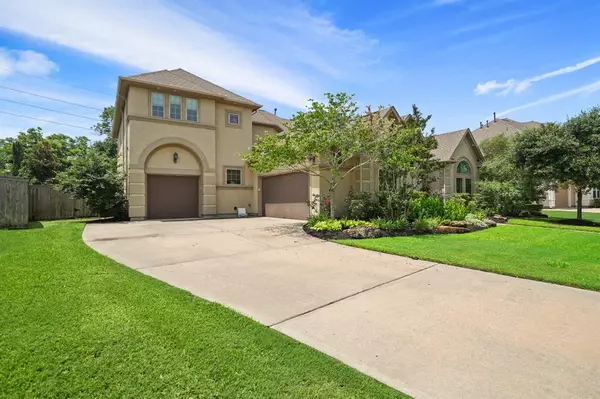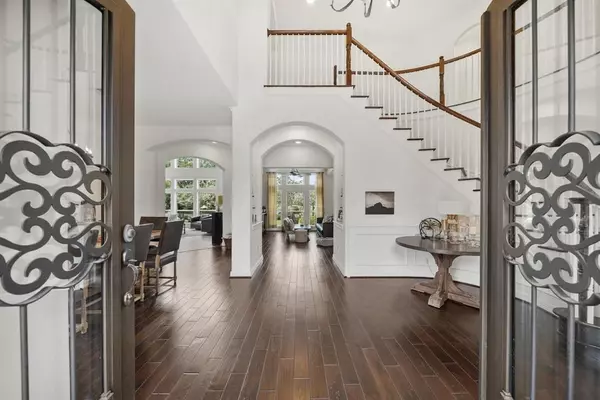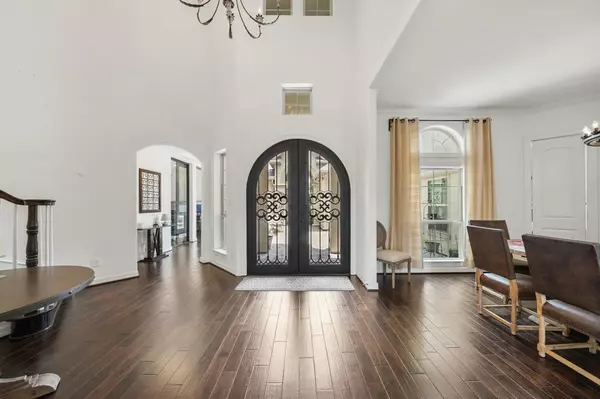$1,599,999
For more information regarding the value of a property, please contact us for a free consultation.
6 Beds
5 Baths
5,588 SqFt
SOLD DATE : 07/26/2024
Key Details
Property Type Single Family Home
Listing Status Sold
Purchase Type For Sale
Square Footage 5,588 sqft
Price per Sqft $285
Subdivision Avalon At Riverstone
MLS Listing ID 34129028
Sold Date 07/26/24
Style Mediterranean
Bedrooms 6
Full Baths 5
HOA Fees $91/ann
HOA Y/N 1
Year Built 2014
Annual Tax Amount $18,173
Tax Year 2023
Lot Size 0.320 Acres
Acres 0.3202
Property Description
Welcome to your dream home in the prestigious Avalon at Riverstone subdivision, located in the heart of Fort Bend County. This luxurious NORTH facing home boasts of spacious bedrooms, offering ample space for family and guests. Step inside, greeted by soaring high ceilings and abundant natural light, creating an inviting and open atmosphere. The extended master suite, complete with a spa-like ensuite bathroom, provides a private retreat for relaxation and comfort. The home's thoughtful design ensures privacy and serenity, with no neighbors at the back, allowing for tranquil living and uninterrupted water views.
Outside, enjoy the expansive yard, perfect for outdoor entertaining, gardening, or simply soaking in the serene surroundings. Whether you're hosting gatherings or enjoying quiet evenings under the stars, this yard offers endless possibilities. And it also has a generator.
Don't miss the opportunity to make this stunning property your forever home. Schedule a tour today!
Location
State TX
County Fort Bend
Community Riverstone
Area Sugar Land South
Rooms
Bedroom Description 2 Bedrooms Down,En-Suite Bath,Primary Bed - 1st Floor,Sitting Area,Walk-In Closet
Other Rooms 1 Living Area, Breakfast Room, Family Room, Formal Dining, Formal Living, Gameroom Up, Home Office/Study, Kitchen/Dining Combo, Living Area - 1st Floor, Media
Master Bathroom Bidet, Full Secondary Bathroom Down, Primary Bath: Double Sinks, Primary Bath: Jetted Tub, Primary Bath: Separate Shower, Primary Bath: Soaking Tub, Secondary Bath(s): Separate Shower, Vanity Area
Kitchen Breakfast Bar, Instant Hot Water, Island w/o Cooktop, Kitchen open to Family Room, Pantry
Interior
Interior Features Formal Entry/Foyer, High Ceiling, Washer Included
Heating Central Gas
Cooling Central Electric
Flooring Carpet, Tile, Wood
Fireplaces Number 1
Fireplaces Type Electric Fireplace
Exterior
Exterior Feature Patio/Deck
Parking Features Attached Garage
Garage Spaces 3.0
Carport Spaces 3
Roof Type Composition
Street Surface Concrete
Private Pool No
Building
Lot Description Subdivision Lot
Faces North
Story 2
Foundation Pier & Beam
Lot Size Range 1/4 Up to 1/2 Acre
Sewer Public Sewer
Water Public Water
Structure Type Stucco
New Construction No
Schools
Elementary Schools Sullivan Elementary School (Fort Bend)
Middle Schools Fort Settlement Middle School
High Schools Elkins High School
School District 19 - Fort Bend
Others
HOA Fee Include Clubhouse,Courtesy Patrol,Limited Access Gates,Recreational Facilities
Senior Community No
Restrictions Deed Restrictions
Tax ID 1286-10-002-0070-907
Ownership Full Ownership
Energy Description Ceiling Fans
Acceptable Financing Cash Sale, Conventional
Tax Rate 2.0161
Disclosures Sellers Disclosure
Listing Terms Cash Sale, Conventional
Financing Cash Sale,Conventional
Special Listing Condition Sellers Disclosure
Read Less Info
Want to know what your home might be worth? Contact us for a FREE valuation!

Our team is ready to help you sell your home for the highest possible price ASAP

Bought with Prompt Realty & Mortgage, Inc
13276 Research Blvd, Suite # 107, Austin, Texas, 78750, United States






