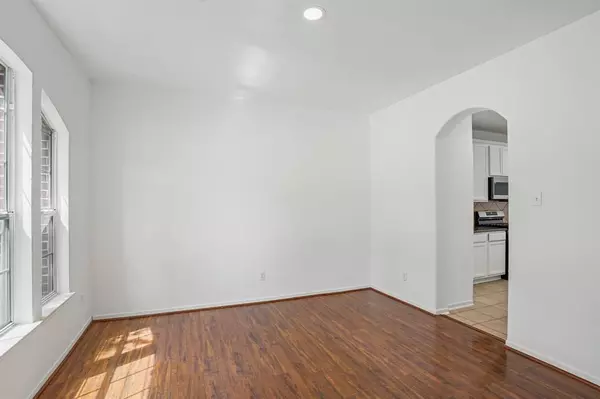$379,900
For more information regarding the value of a property, please contact us for a free consultation.
5 Beds
3.1 Baths
3,530 SqFt
SOLD DATE : 07/26/2024
Key Details
Property Type Single Family Home
Listing Status Sold
Purchase Type For Sale
Square Footage 3,530 sqft
Price per Sqft $106
Subdivision Rio Vista Sec 1
MLS Listing ID 55450336
Sold Date 07/26/24
Style Traditional
Bedrooms 5
Full Baths 3
Half Baths 1
HOA Fees $39/ann
HOA Y/N 1
Year Built 2008
Annual Tax Amount $10,313
Tax Year 2022
Lot Size 7,026 Sqft
Acres 0.1613
Property Description
Beautifully updated two story home located in Rio Vista. Over $40,000 in recent updates! Gorgeous brick elevation with stone accent. This fabulous floorplan features 5 bedrooms, 3.5 bathrooms, Gameroom plus a media room. Formal dining located off entry. Updated kitchen w/ white cabinetry, granite counter tops, stainless appliances, backsplash w/ granite accents & breakfast bar opens to the breakfast room & spacious family room. Picturesque windows throughout offering lots of natural light. Hardwood floors located in the dining, family room, primary bed & gameroom. 1st floor primary suite w/ walk-in closet & ensuite bath w/ dual sinks, jacuzzi tub & separate shower. Wrought iron staircase leads to the upstairs w/ Large gameroom, media room & 4 spacious bedrooms & two full bathrooms. New carpet. Step out onto the covered patio & enjoy the large backyard space w/ endless possibilities. Great home with a great value! Schedule a showing today!
Location
State TX
County Fort Bend
Area Fort Bend County North/Richmond
Rooms
Bedroom Description En-Suite Bath,Primary Bed - 1st Floor,Walk-In Closet
Other Rooms Breakfast Room, Family Room, Formal Dining, Gameroom Up, Media, Utility Room in House
Master Bathroom Half Bath, Primary Bath: Double Sinks, Primary Bath: Jetted Tub, Primary Bath: Separate Shower, Vanity Area
Kitchen Breakfast Bar, Kitchen open to Family Room, Pantry
Interior
Interior Features High Ceiling
Heating Central Gas
Cooling Central Electric
Flooring Carpet, Tile, Wood
Exterior
Exterior Feature Back Yard Fenced, Patio/Deck
Parking Features Attached Garage
Garage Spaces 2.0
Roof Type Composition
Private Pool No
Building
Lot Description Cul-De-Sac, Subdivision Lot
Story 2
Foundation Slab
Lot Size Range 0 Up To 1/4 Acre
Sewer Public Sewer
Water Public Water
Structure Type Brick,Cement Board
New Construction No
Schools
Elementary Schools Austin Elementary School (Lamar)
Middle Schools Lamar Junior High School
High Schools Lamar Consolidated High School
School District 33 - Lamar Consolidated
Others
Senior Community No
Restrictions Deed Restrictions
Tax ID 6245-01-001-0190-901
Energy Description Ceiling Fans
Acceptable Financing Cash Sale, Conventional, FHA, Investor, VA
Tax Rate 2.8646
Disclosures Mud, Sellers Disclosure
Listing Terms Cash Sale, Conventional, FHA, Investor, VA
Financing Cash Sale,Conventional,FHA,Investor,VA
Special Listing Condition Mud, Sellers Disclosure
Read Less Info
Want to know what your home might be worth? Contact us for a FREE valuation!

Our team is ready to help you sell your home for the highest possible price ASAP

Bought with Berkshire Hathaway HomeServices Premier Properties

13276 Research Blvd, Suite # 107, Austin, Texas, 78750, United States






