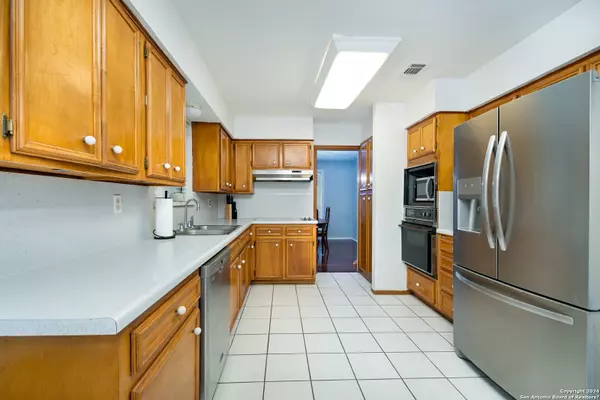$324,000
For more information regarding the value of a property, please contact us for a free consultation.
4 Beds
3 Baths
2,186 SqFt
SOLD DATE : 07/29/2024
Key Details
Property Type Single Family Home
Sub Type Single Residential
Listing Status Sold
Purchase Type For Sale
Square Footage 2,186 sqft
Price per Sqft $148
Subdivision French Creek Village
MLS Listing ID 1746942
Sold Date 07/29/24
Style Two Story,Contemporary,Craftsman
Bedrooms 4
Full Baths 3
Construction Status Pre-Owned
Year Built 1977
Annual Tax Amount $6,574
Tax Year 2022
Lot Size 10,193 Sqft
Property Description
Welcome to 7639 Susan Elaine Dr, where unique design meets natural beauty! This distinctive residence, tucked away in the northwest side, is a stone's throw from the tranquil OP Schnabel Park, offering you the opportunity to immerse yourself in an active lifestyle, surrounded by nature's charm. Minutes away from HEB! The property offers four bedrooms, each a comfortable haven that offers you and your family ample space to relax and rejuvenate. The home's exterior invites you into a spacious backyard that becomes your personal oasis for outdoor enjoyment. Whether you're a fan of backyard barbecues, a green thumb with a love for gardening, or simply enjoy the tranquility of outdoor spaces, this backyard caters to all your needs. Step inside to find a layout that breaks the monotony of traditional designs and offers a one-of-a-kind living experience. The floor plan is thoughtfully designed for multi-area entertainment, making it the perfect stage to host your guests and make unforgettable memories. The home comes with a washer, dryer, and refrigerator, ensuring that your move is as smooth as possible and you can settle in without delay. The sellers are flexible with the closing date, further simplifying your home buying process. Discover the magic of active lifestyle living in this unique home, where every day brings new opportunities to explore the great outdoors and enjoy the comfort of a home designed with your convenience in mind. Don't let this opportunity pass you by - let's turn your homeownership dreams into a reality today!
Location
State TX
County Bexar
Area 0400
Rooms
Master Bathroom 2nd Level 12X5 Shower Only, Double Vanity
Master Bedroom 2nd Level 15X15 Upstairs, Walk-In Closet, Full Bath
Bedroom 2 2nd Level 11X11
Bedroom 3 2nd Level 11X11
Bedroom 4 Basement 11X9
Living Room Main Level 16X11
Dining Room Main Level 12X10
Kitchen Main Level 11X10
Family Room Main Level 21X13
Interior
Heating Central
Cooling One Central
Flooring Ceramic Tile, Vinyl
Heat Source Natural Gas
Exterior
Exterior Feature Patio Slab, Bar-B-Que Pit/Grill, Deck/Balcony, Privacy Fence, Partial Sprinkler System, Storage Building/Shed, Has Gutters, Mature Trees
Parking Features Two Car Garage
Pool None
Amenities Available Pool, Tennis, Clubhouse, Park/Playground, Jogging Trails, Sports Court, Bike Trails, BBQ/Grill, Basketball Court
Roof Type Composition
Private Pool N
Building
Lot Description Corner, Mature Trees (ext feat)
Foundation Slab
Sewer Sewer System, City
Water Water System, City
Construction Status Pre-Owned
Schools
Elementary Schools Wanke
Middle Schools Stevenson
High Schools Marshall
School District Northside
Others
Acceptable Financing Conventional, FHA, Cash
Listing Terms Conventional, FHA, Cash
Read Less Info
Want to know what your home might be worth? Contact us for a FREE valuation!

Our team is ready to help you sell your home for the highest possible price ASAP
13276 Research Blvd, Suite # 107, Austin, Texas, 78750, United States






