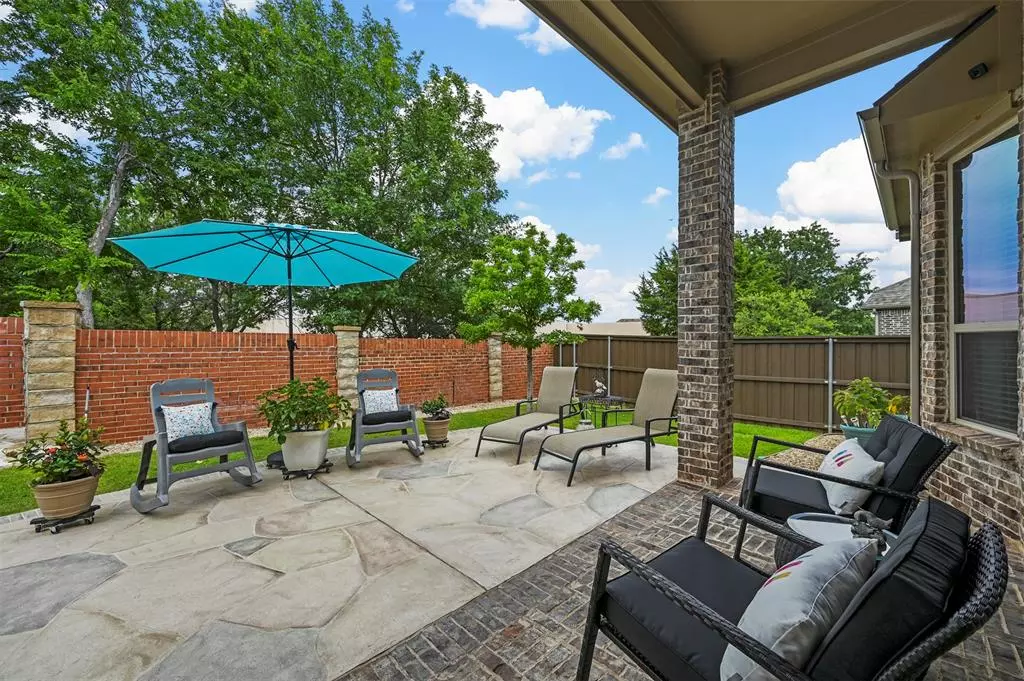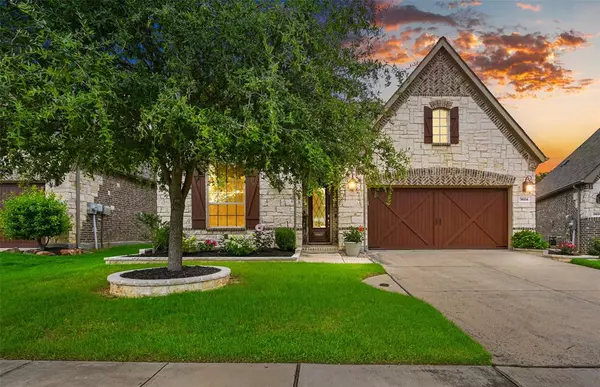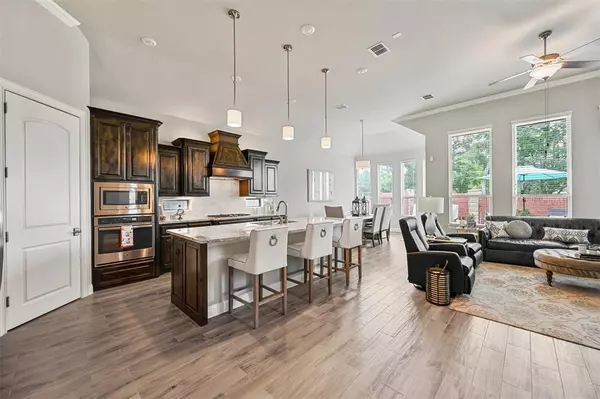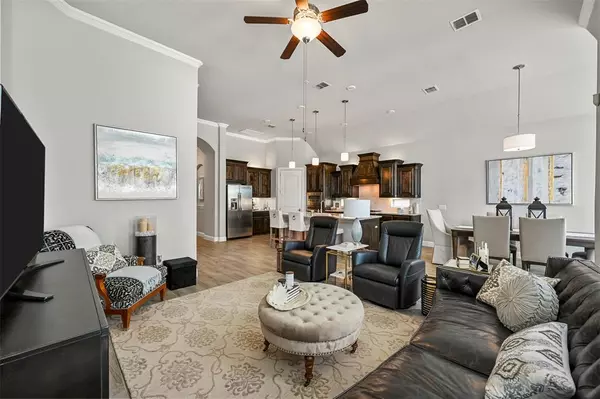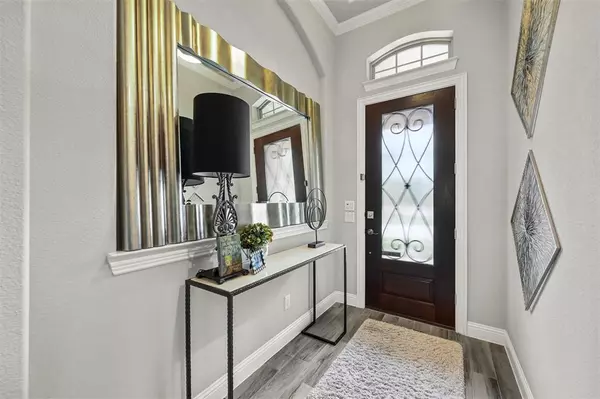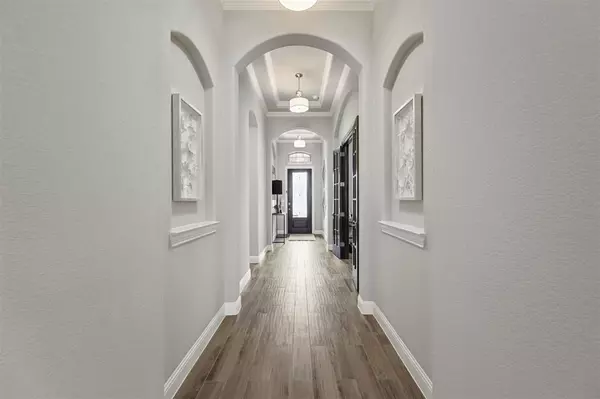$600,000
For more information regarding the value of a property, please contact us for a free consultation.
3 Beds
3 Baths
2,091 SqFt
SOLD DATE : 07/29/2024
Key Details
Property Type Single Family Home
Sub Type Single Family Residence
Listing Status Sold
Purchase Type For Sale
Square Footage 2,091 sqft
Price per Sqft $286
Subdivision Legends Add
MLS Listing ID 20641022
Sold Date 07/29/24
Style Traditional
Bedrooms 3
Full Baths 2
Half Baths 1
HOA Fees $279/ann
HOA Y/N Mandatory
Year Built 2017
Annual Tax Amount $8,573
Lot Size 5,488 Sqft
Acres 0.126
Property Description
IMMACULATE SINGLE-STORY HOME IN A GATED 55+ ADULT COMMUNITY! You'll enjoy a perfect setting for relaxing & entertaining in this stunning home boasting a dramatic entry with tray ceilings, extensive wood-look tile floors, decorative art niches, crown molding, 12' ceilings & a split bedroom layout. Host in the gourmet kitchen with granite counters, GE Profile stainless steel appliances, a 5 burner gas cooktop, island with a breakfast bar, huge walk-in pantry & ample storage. End your day in the secluded primary suite showcasing a tray ceiling, oversized shower with dual heads, separate granite vanities & a massive walk-in closet. Unwind in your tree-lined backyard offering a large covered patio with a ceiling fan plus an extended LimeCoat patio. Other features include a garage with cabinets & overhead storage racks, whole home surge protector, a decked attic plus a recently replaced roof, gutters & downspouts. Residents will enjoy a pool, fitness center & tons of community activities!
Location
State TX
County Denton
Community Club House, Community Pool, Fitness Center, Gated, Lake
Direction From 407 go south on Chinn Chapel then left on Legends Path
Rooms
Dining Room 1
Interior
Interior Features Decorative Lighting, Eat-in Kitchen, Flat Screen Wiring, Granite Counters, High Speed Internet Available, Kitchen Island, Open Floorplan, Pantry, Sound System Wiring, Vaulted Ceiling(s), Walk-In Closet(s)
Heating Central, Natural Gas
Cooling Ceiling Fan(s), Central Air, Electric
Flooring Carpet, Ceramic Tile, Tile
Appliance Dishwasher, Disposal, Electric Oven, Gas Cooktop, Gas Water Heater, Microwave, Plumbed For Gas in Kitchen, Vented Exhaust Fan
Heat Source Central, Natural Gas
Laundry Utility Room, Full Size W/D Area, Washer Hookup
Exterior
Exterior Feature Covered Patio/Porch, Rain Gutters, Lighting, Private Yard
Garage Spaces 2.0
Fence Brick, Wood
Community Features Club House, Community Pool, Fitness Center, Gated, Lake
Utilities Available City Sewer, City Water
Roof Type Composition
Total Parking Spaces 2
Garage Yes
Building
Lot Description Landscaped, Sprinkler System, Subdivision
Story One
Foundation Slab
Level or Stories One
Structure Type Brick,Rock/Stone
Schools
Elementary Schools Flower Mound
Middle Schools Clayton Downing
High Schools Marcus
School District Lewisville Isd
Others
Ownership See offer instructions
Financing VA
Special Listing Condition Age-Restricted
Read Less Info
Want to know what your home might be worth? Contact us for a FREE valuation!

Our team is ready to help you sell your home for the highest possible price ASAP

©2025 North Texas Real Estate Information Systems.
Bought with Russell Rhodes • Berkshire HathawayHS PenFed TX
13276 Research Blvd, Suite # 107, Austin, Texas, 78750, United States

