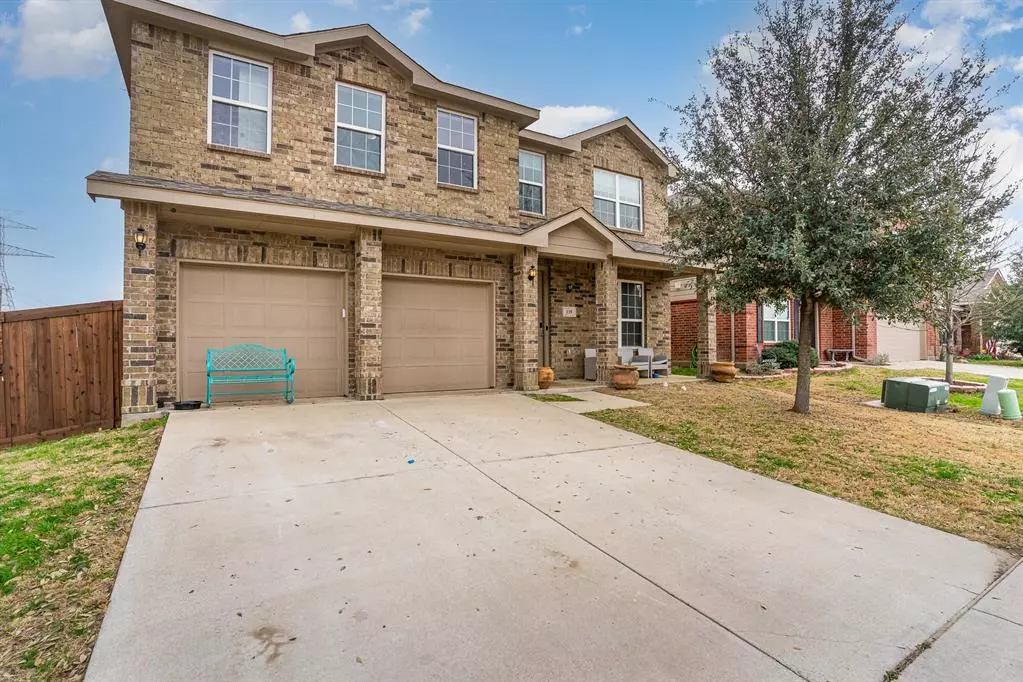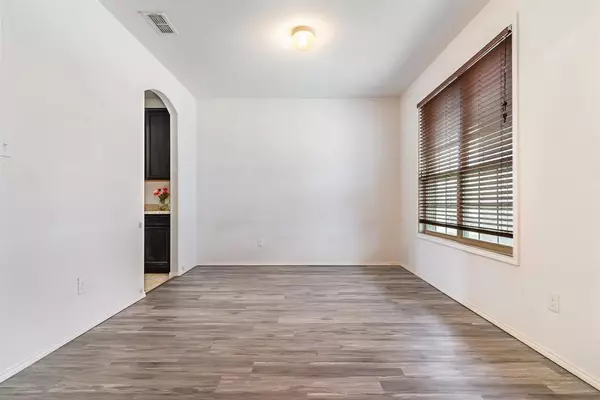$329,990
For more information regarding the value of a property, please contact us for a free consultation.
7 Beds
4 Baths
4,000 SqFt
SOLD DATE : 07/26/2024
Key Details
Property Type Single Family Home
Sub Type Single Family Residence
Listing Status Sold
Purchase Type For Sale
Square Footage 4,000 sqft
Price per Sqft $82
Subdivision Patriot Estates Ph 4
MLS Listing ID 20530816
Sold Date 07/26/24
Bedrooms 7
Full Baths 3
Half Baths 1
HOA Fees $63/ann
HOA Y/N Mandatory
Year Built 2013
Lot Size 5,601 Sqft
Acres 0.1286
Property Description
BACK ON MARKET, PREVIOUS BUYER FINANCING FELL THROUGH, NO FAULT BY SELLER.
This stunning 7 bedroom, 3 Full bathroom and a half bathroom property is a perfect blend of luxury and comfort, offering a spacious and inviting atmosphere for you and your family. Nestled next to a picturesque park, this residence provides a unique opportunity to enjoy the outdoors right at your doorstep! As you step inside, you'll be greeted by the warmth of an open floor plan, seamlessly connecting the living, dining, and kitchen areas. The expansive windows allow natural light to flood the space. The kitchen offers plenty of counter and cabinet space.
The seven bedrooms offer flexibility for various needs – use them as private offices, guest rooms, or a cozy haven for each family member. In addition to the seven bedrooms, there is also a large office room!
Location
State TX
County Johnson
Direction Follow Patriot Pkwy to Mount Vernon Ln in Johnson County 2 min (0.5 mi) Turn right onto Patriot Pkwy 0.5 mi Turn left onto Mount Vernon Ln
Rooms
Dining Room 2
Interior
Interior Features Built-in Features, Decorative Lighting, Eat-in Kitchen, Open Floorplan, Pantry, Vaulted Ceiling(s), Walk-In Closet(s)
Heating Central
Cooling Central Air
Flooring Carpet, Laminate, Tile
Fireplaces Number 1
Fireplaces Type Living Room
Appliance Dishwasher, Electric Oven, Electric Range
Heat Source Central
Exterior
Garage Spaces 2.0
Utilities Available All Weather Road, City Sewer, City Water, Electricity Connected, Sidewalk
Roof Type Shingle
Parking Type Garage Double Door, Driveway, Garage
Total Parking Spaces 2
Garage Yes
Building
Story Two
Foundation Slab
Level or Stories Two
Structure Type Brick,Siding
Schools
Elementary Schools Venus
Middle Schools Venus
High Schools Venus
School District Venus Isd
Others
Ownership See Remarks
Financing FHA
Read Less Info
Want to know what your home might be worth? Contact us for a FREE valuation!

Our team is ready to help you sell your home for the highest possible price ASAP

©2024 North Texas Real Estate Information Systems.
Bought with Janet Rivera • Rendon Realty, LLC

13276 Research Blvd, Suite # 107, Austin, Texas, 78750, United States






