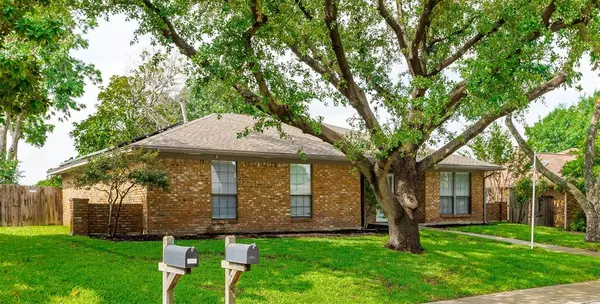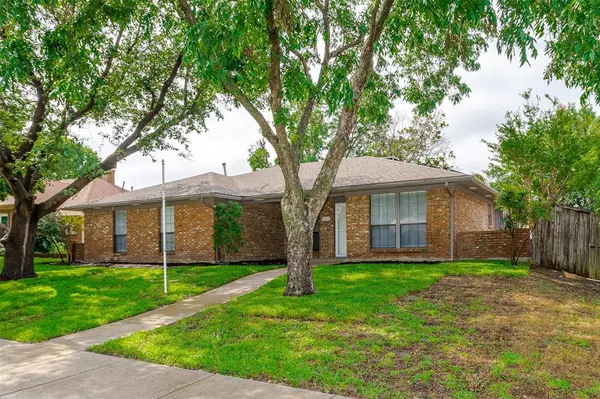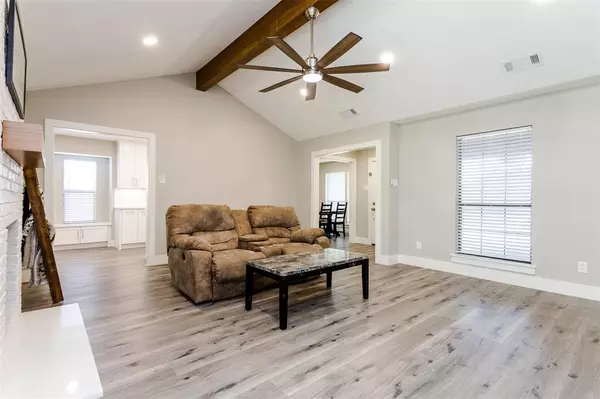$405,000
For more information regarding the value of a property, please contact us for a free consultation.
3 Beds
2 Baths
1,601 SqFt
SOLD DATE : 07/12/2024
Key Details
Property Type Single Family Home
Sub Type Single Family Residence
Listing Status Sold
Purchase Type For Sale
Square Footage 1,601 sqft
Price per Sqft $252
Subdivision Morningside 3
MLS Listing ID 20628211
Sold Date 07/12/24
Style Traditional
Bedrooms 3
Full Baths 2
HOA Y/N None
Year Built 1983
Annual Tax Amount $5,656
Lot Size 8,276 Sqft
Acres 0.19
Lot Dimensions 75x114
Property Description
SELLERS MOTIVATED! Loved on, fussed over...lucky you - this beautiful home owned by a talented and quality driven remodel contractor could be yours! Excellent layout - designed for entertaining with great flow from the entry through the common areas. You'll feel like a celebrity chef with the recently installed, upgraded kitchen appliances - large holiday meal preparation will be fun! So many updates and renovations in 2024, from the custom kitchen, to the custom baths, to the custom closets, and fresh paint throughout! Custom built Butler's pantry with coffee bar leads into the expansive, custom built, kitchen pantry with plenty of room for canning and appliances. 2024 Foundation work with transferable warranty. HVAC, ductwork, and panel box replaced in 2019. Landscaping reworked in April 2024, including new sod. Complete list of updates in Transaction Desk. Buyers and buyers' agents to verify all information in this listing, including home square feet, room sizes, and schools.
Location
State TX
County Denton
Direction From PGBTP, exit Kelly Blvd and proceed North. Turn West on Harbinger Ln, turn North on Doral Drive, turn West on Kingsridge Dr. House is on the South side of the street.
Rooms
Dining Room 1
Interior
Interior Features Eat-in Kitchen, High Speed Internet Available
Heating Central, Natural Gas
Cooling Central Air
Flooring Ceramic Tile, Luxury Vinyl Plank
Fireplaces Number 1
Fireplaces Type Brick, Wood Burning
Appliance Dishwasher, Disposal, Gas Range
Heat Source Central, Natural Gas
Laundry Utility Room, Full Size W/D Area, Washer Hookup
Exterior
Exterior Feature Rain Gutters, Storage
Garage Spaces 2.0
Fence Wood
Utilities Available City Sewer, City Water, Curbs, Electricity Connected, Individual Gas Meter, Phone Available
Roof Type Composition
Total Parking Spaces 2
Garage Yes
Building
Lot Description Few Trees, Interior Lot, Landscaped
Story One
Foundation Slab
Level or Stories One
Structure Type Brick,Siding
Schools
Elementary Schools Sheffield
Middle Schools Long
High Schools Smith
School District Carrollton-Farmers Branch Isd
Others
Restrictions No Known Restriction(s)
Ownership Benjamin and Kristina Hobbs
Acceptable Financing Cash, Conventional, FHA, VA Loan
Listing Terms Cash, Conventional, FHA, VA Loan
Financing Other
Read Less Info
Want to know what your home might be worth? Contact us for a FREE valuation!

Our team is ready to help you sell your home for the highest possible price ASAP

©2024 North Texas Real Estate Information Systems.
Bought with Tran Vu • EXP REALTY
13276 Research Blvd, Suite # 107, Austin, Texas, 78750, United States






