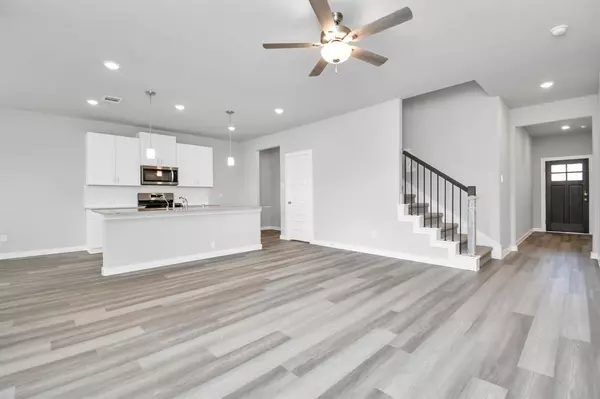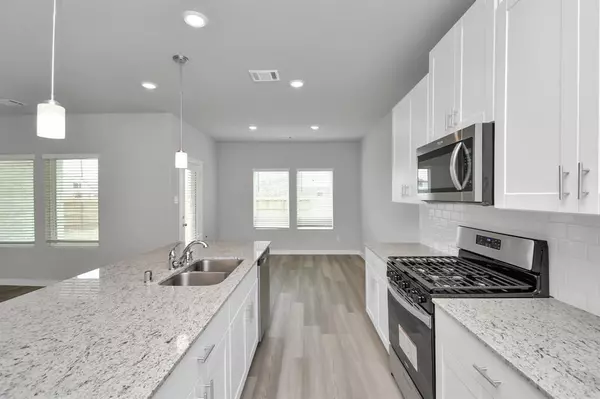$397,180
For more information regarding the value of a property, please contact us for a free consultation.
4 Beds
3 Baths
2,316 SqFt
SOLD DATE : 07/23/2024
Key Details
Property Type Single Family Home
Listing Status Sold
Purchase Type For Sale
Square Footage 2,316 sqft
Price per Sqft $164
Subdivision Kingdom Heights
MLS Listing ID 34992985
Sold Date 07/23/24
Style Traditional
Bedrooms 4
Full Baths 3
HOA Fees $55/ann
HOA Y/N 1
Year Built 2024
Property Description
TWO-STORY Ian plan by Meritage Homes is available for immediate MOVE-IN in KINGDOM HEIGHTS. This home features an open-concept layout with 4 bedrooms, 3 full baths, a dining room, an oversized covered patio & 2-car garage. Enjoy cooking in the kitchen w/ white cabinets, granite countertops & SS energy-efficient appliances. Vinyl flooring throughout the main living area is functional & creates a seamless look. Retreat in the primary bedroom w/ bay windows that overlook the large back yard. The ensuite bath includes dual sinks, a garden tub & a walk-in shower. Upstairs, you will find 2 bedrooms, a shared bathroom & loft. This home is built with innovative, energy-efficient features that will save you money and enjoy better health. Nestled in Rosenberg just off of FM 723, residents can enjoy an onsite pool and nearby shopping, dining and entertainment. Zoned to top-ranking Lamar CISD schools including Foster High School. Schedule a showing!
Location
State TX
County Fort Bend
Area Fort Bend County North/Richmond
Rooms
Bedroom Description 2 Bedrooms Down,Walk-In Closet
Other Rooms Family Room, Loft, Utility Room in House
Master Bathroom Primary Bath: Double Sinks, Primary Bath: Tub/Shower Combo
Kitchen Island w/o Cooktop, Pantry
Interior
Interior Features Alarm System - Owned, Fire/Smoke Alarm, Formal Entry/Foyer, Prewired for Alarm System
Heating Central Electric
Cooling Central Electric
Flooring Carpet, Tile, Vinyl, Vinyl Plank
Exterior
Exterior Feature Covered Patio/Deck, Fully Fenced
Roof Type Composition
Private Pool No
Building
Lot Description Subdivision Lot
Story 2
Foundation Slab
Lot Size Range 0 Up To 1/4 Acre
Builder Name Meritage Homes
Water Water District
Structure Type Brick,Stone,Stucco
New Construction Yes
Schools
Elementary Schools Frost Elementary School (Lamar)
Middle Schools Briscoe Junior High School
High Schools Foster High School
School District 33 - Lamar Consolidated
Others
Senior Community No
Restrictions Deed Restrictions
Tax ID NA
Energy Description Digital Program Thermostat,Energy Star Appliances,Energy Star/CFL/LED Lights,High-Efficiency HVAC,HVAC>13 SEER,Insulated/Low-E windows,Insulation - Spray-Foam,Tankless/On-Demand H2O Heater
Acceptable Financing Cash Sale, Conventional, FHA, VA
Tax Rate 2.79
Disclosures No Disclosures
Green/Energy Cert Home Energy Rating/HERS
Listing Terms Cash Sale, Conventional, FHA, VA
Financing Cash Sale,Conventional,FHA,VA
Special Listing Condition No Disclosures
Read Less Info
Want to know what your home might be worth? Contact us for a FREE valuation!

Our team is ready to help you sell your home for the highest possible price ASAP

Bought with Top Hat Realty Group,LLC
13276 Research Blvd, Suite # 107, Austin, Texas, 78750, United States






