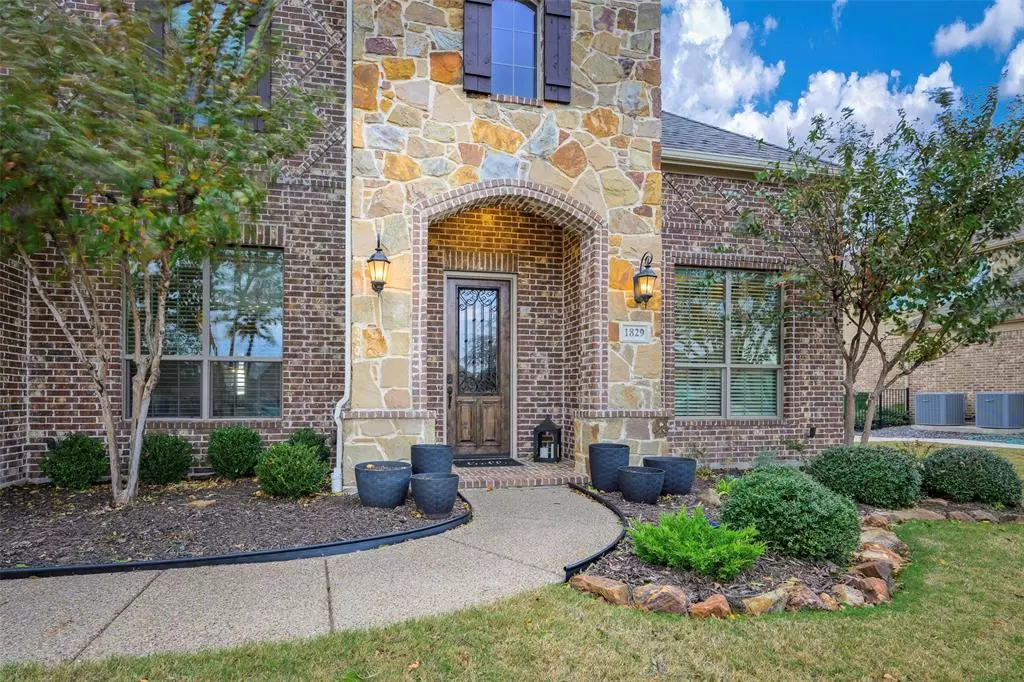$839,900
For more information regarding the value of a property, please contact us for a free consultation.
4 Beds
5 Baths
3,839 SqFt
SOLD DATE : 07/26/2024
Key Details
Property Type Single Family Home
Sub Type Single Family Residence
Listing Status Sold
Purchase Type For Sale
Square Footage 3,839 sqft
Price per Sqft $218
Subdivision Bridges At Preston Xings
MLS Listing ID 20629063
Sold Date 07/26/24
Style Traditional
Bedrooms 4
Full Baths 3
Half Baths 2
HOA Fees $50/ann
HOA Y/N Mandatory
Year Built 2016
Annual Tax Amount $16,537
Lot Size 0.575 Acres
Acres 0.575
Property Description
This trophy property is located in the coveted The Bridges at Preston Crossing.This subdivision and home truly have it all!Flowing floor plan with a guest room and en suite bath on the first floor.Just some of the things that make this home special-large home office with custom built ins,butlers pantry, hardwood flooring,coffered ceilings in primary and office.Mudroom with built in cabinets.Laundry room offers a sink,cabinetry, raised area for appliances,room for second fridge.Large kitchen has a custom vent hood and island painted an accent color.The primary bath is luxurious, with built ins in the closet and storage under the staircase.Perfect guest room downstairs with an en suite bath.Large game room and amazing theatre room as well as secondary bedrooms up. ALL media equipment stays with the home!.Over half acre lot on the fairway is GORGEOUS-extended patio, porch swing that conveys, custom umbrella holes. Side facing cedar garage doors with extended aggregate poured.
Location
State TX
County Grayson
Community Club House, Community Pool, Community Sprinkler, Curbs, Fitness Center, Golf, Jogging Path/Bike Path, Perimeter Fencing, Pool, Restaurant, Sidewalks, Tennis Court(S)
Direction Take Preston Rd. or US 75 to 121. Go South on The Bridges Parkway, Right on Bearpath Way, Right on Wolf Ridge Run, Left on Turtle Creek Lane, home is on the left.
Rooms
Dining Room 2
Interior
Interior Features Built-in Features, Cable TV Available, Decorative Lighting, Double Vanity, Eat-in Kitchen, Flat Screen Wiring, Granite Counters, High Speed Internet Available, In-Law Suite Floorplan, Kitchen Island, Open Floorplan, Sound System Wiring, Vaulted Ceiling(s), Walk-In Closet(s), Wired for Data
Heating Central, Fireplace Insert, Fireplace(s), Zoned
Cooling Attic Fan, Central Air, Electric
Flooring Carpet, Ceramic Tile, Wood
Fireplaces Number 1
Fireplaces Type Family Room, Gas Starter
Equipment Home Theater
Appliance Dishwasher, Disposal, Electric Oven, Gas Cooktop, Gas Water Heater, Microwave
Heat Source Central, Fireplace Insert, Fireplace(s), Zoned
Laundry Electric Dryer Hookup, Utility Room, Full Size W/D Area
Exterior
Garage Spaces 3.0
Fence Wrought Iron
Community Features Club House, Community Pool, Community Sprinkler, Curbs, Fitness Center, Golf, Jogging Path/Bike Path, Perimeter Fencing, Pool, Restaurant, Sidewalks, Tennis Court(s)
Utilities Available City Sewer, City Water, Curbs, Electricity Connected, Propane, Sidewalk
Roof Type Composition
Total Parking Spaces 3
Garage Yes
Building
Lot Description Interior Lot, Landscaped, Level, Lrg. Backyard Grass, On Golf Course, Sprinkler System, Subdivision
Story Two
Foundation Slab
Level or Stories Two
Structure Type Brick,Rock/Stone
Schools
Elementary Schools Gunter
Middle Schools Gunter
High Schools Gunter
School District Gunter Isd
Others
Restrictions Building,Deed
Ownership see agent
Acceptable Financing Cash, Contact Agent, Conventional, Federal Land Bank, Lease Option, Submit, Texas Vet
Listing Terms Cash, Contact Agent, Conventional, Federal Land Bank, Lease Option, Submit, Texas Vet
Financing Conventional
Special Listing Condition Aerial Photo, Survey Available
Read Less Info
Want to know what your home might be worth? Contact us for a FREE valuation!

Our team is ready to help you sell your home for the highest possible price ASAP

©2025 North Texas Real Estate Information Systems.
Bought with Lena McCoy • McCoy Realty
13276 Research Blvd, Suite # 107, Austin, Texas, 78750, United States






