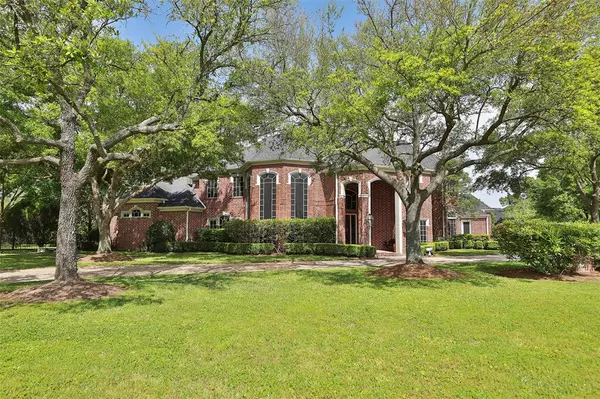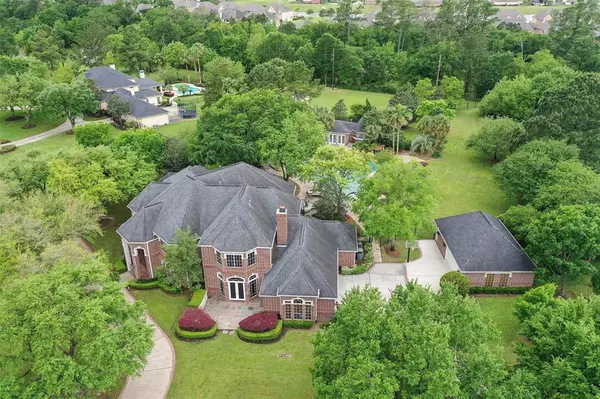$1,199,000
For more information regarding the value of a property, please contact us for a free consultation.
5 Beds
4.3 Baths
7,240 SqFt
SOLD DATE : 07/26/2024
Key Details
Property Type Single Family Home
Listing Status Sold
Purchase Type For Sale
Square Footage 7,240 sqft
Price per Sqft $155
Subdivision Northpointe Forest
MLS Listing ID 76824459
Sold Date 07/26/24
Style Traditional
Bedrooms 5
Full Baths 4
Half Baths 3
HOA Fees $345/ann
HOA Y/N 1
Year Built 1997
Annual Tax Amount $19,778
Tax Year 2021
Lot Size 1.756 Acres
Acres 1.756
Property Description
Stunning resort style property on over 1.7 acres, nestled in a cozy and private gated neighborhood. The park like grounds feature dozens of oak trees and tropical plants surrounding a 90K gallon pool & spa. The cabana guest house includes kitchen and pool bath. Stepping inside this executive home you are welcomed into a large foyer with direct access to both formals, executive study, & pool views. Down a short hallway is the owner's suite, the amazing bath boasts heated floors! The gourmet kitchen adjoins the family room, complete with a lake view terrace. Up the gently curved staircase you will find 4 generous bedrooms and a game room with access to the balcony overlooking the back yard. Current owner added a detached garage with HVAC in '18. This property is on a well and septic (for no monthly water bill), has a 25-stn sprinkler system, central vac, temp controlled wine closet and a 48kw whole home generator. All 6 HVAC units are 2018 or newer and roof includes radiant barrier.
Location
State TX
County Harris
Area Tomball South/Lakewood
Rooms
Bedroom Description Primary Bed - 1st Floor,Walk-In Closet
Other Rooms Breakfast Room, Family Room, Formal Dining, Formal Living, Gameroom Up, Home Office/Study, Living Area - 1st Floor, Quarters/Guest House, Utility Room in House
Master Bathroom Primary Bath: Double Sinks, Primary Bath: Jetted Tub, Primary Bath: Separate Shower
Den/Bedroom Plus 6
Kitchen Butler Pantry, Island w/ Cooktop, Kitchen open to Family Room, Pantry, Walk-in Pantry
Interior
Interior Features 2 Staircases, Alarm System - Owned, Central Vacuum, Crown Molding, Fire/Smoke Alarm, Formal Entry/Foyer, High Ceiling, Refrigerator Included, Spa/Hot Tub, Wet Bar, Window Coverings
Heating Central Gas, Zoned
Cooling Central Electric, Zoned
Flooring Carpet, Marble Floors, Slate, Tile, Wood
Fireplaces Number 2
Fireplaces Type Gas Connections, Gaslog Fireplace
Exterior
Exterior Feature Back Yard Fenced, Balcony, Controlled Subdivision Access, Covered Patio/Deck, Private Driveway, Spa/Hot Tub, Sprinkler System, Workshop
Parking Features Attached/Detached Garage, Oversized Garage
Garage Spaces 5.0
Pool Gunite, Heated, In Ground
Waterfront Description Pond
Roof Type Composition
Street Surface Concrete,Curbs,Gutters
Private Pool Yes
Building
Lot Description Corner, Water View
Faces Southeast
Story 2
Foundation Slab
Lot Size Range 1 Up to 2 Acres
Builder Name Kickerillo Custom
Sewer Septic Tank
Water Water District, Well
Structure Type Brick,Wood
New Construction No
Schools
Elementary Schools Lakewood Elementary School (Tomball)
Middle Schools Willow Wood Junior High School
High Schools Tomball Memorial H S
School District 53 - Tomball
Others
HOA Fee Include Grounds,Limited Access Gates
Senior Community No
Restrictions Deed Restrictions,Restricted
Tax ID 118-546-001-0006
Ownership Full Ownership
Energy Description Ceiling Fans,Generator,HVAC>13 SEER,Radiant Attic Barrier,Solar Screens
Acceptable Financing Cash Sale, Conventional
Tax Rate 2.2864
Disclosures Mud, Sellers Disclosure
Listing Terms Cash Sale, Conventional
Financing Cash Sale,Conventional
Special Listing Condition Mud, Sellers Disclosure
Read Less Info
Want to know what your home might be worth? Contact us for a FREE valuation!

Our team is ready to help you sell your home for the highest possible price ASAP

Bought with Sprout Realty
13276 Research Blvd, Suite # 107, Austin, Texas, 78750, United States






