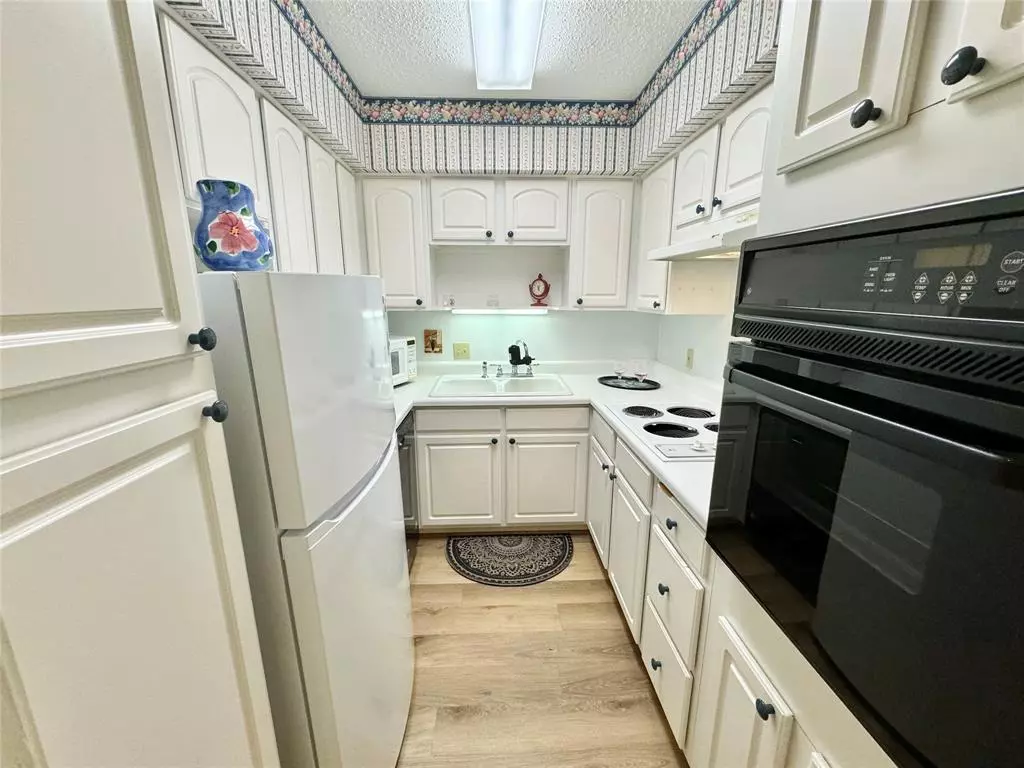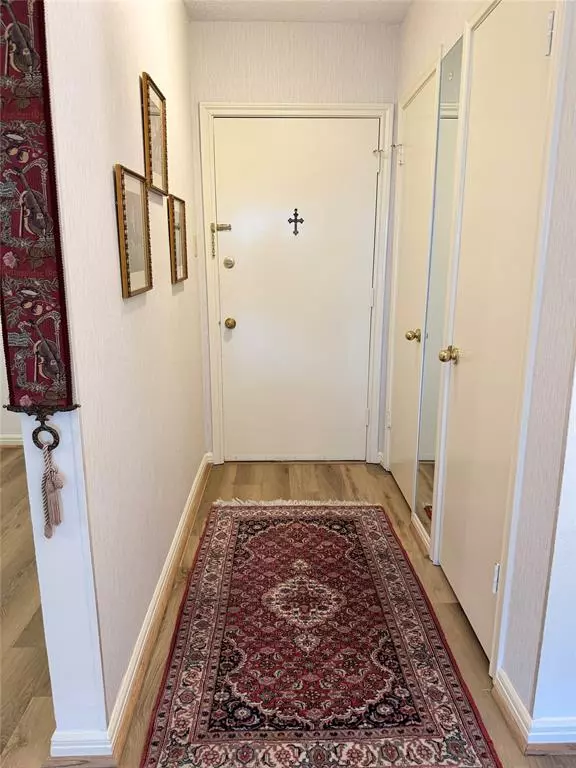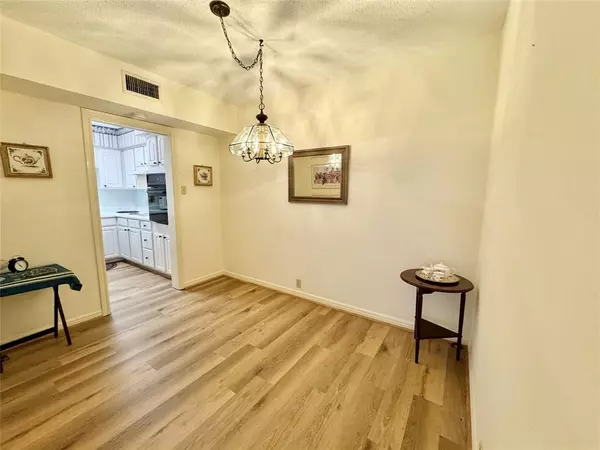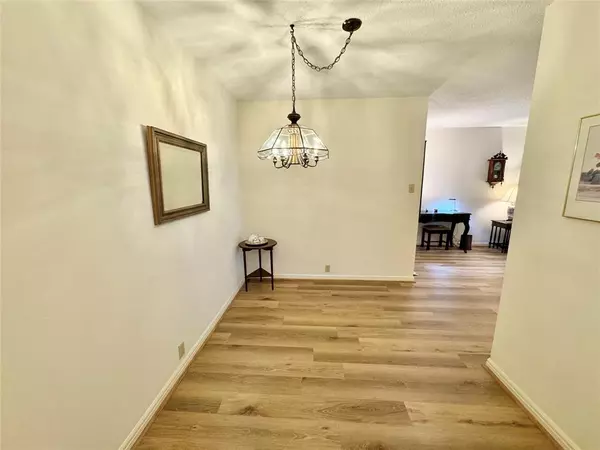$93,000
For more information regarding the value of a property, please contact us for a free consultation.
1 Bed
1 Bath
738 SqFt
SOLD DATE : 07/25/2024
Key Details
Property Type Condo
Sub Type Condominium
Listing Status Sold
Purchase Type For Sale
Square Footage 738 sqft
Price per Sqft $126
Subdivision Barclay Condo Ph 03
MLS Listing ID 62705907
Sold Date 07/25/24
Style Traditional
Bedrooms 1
Full Baths 1
HOA Fees $558/mo
Year Built 1960
Annual Tax Amount $1,638
Tax Year 2023
Lot Size 3.199 Acres
Property Description
Excellent location, convenient to the Med Center, Rice U, and Downtown! New flooring just installed throughout this one bedroom, one bathroom first floor condo with all appliances included. Private patio with flowerbeds has a gate that opens onto a serene courtyard with gurgling fountain. This community has secure access, buzz your guests in by intercom, wonderful lobby, pools, several central laundry locations, & extra storage outside of unit. Security patrol included 6 pm to 6 am everyday. 1 parking space and 1 exterior storage space, with storage area for bicycles. Maintenance includes ALL UTILITIES, all a/c, heat, and water heating equipment, common area upkeep, hazard and flood insurance on common areas, 3 pools and pest control. Several central laundry locations. Only Emotional Support Animals are allowed as pets.
Location
State TX
County Harris
Area Braeswood Place
Rooms
Kitchen Pantry, Soft Closing Cabinets, Soft Closing Drawers
Interior
Interior Features Central Laundry, Refrigerator Included
Heating Central Electric, Heat Pump
Cooling Central Electric, Heat Pump
Flooring Laminate, Tile
Appliance Refrigerator
Laundry Central Laundry
Exterior
Exterior Feature Controlled Access, Front Green Space, Partially Fenced, Patio/Deck, Storage
Carport Spaces 1
Roof Type Built Up,Composition
Street Surface Concrete,Curbs,Gutters
Private Pool No
Building
Faces North
Story 1
Unit Location Courtyard
Entry Level Ground Level
Foundation Slab on Builders Pier
Sewer Public Sewer
Water Public Water
Structure Type Brick,Wood
New Construction No
Schools
Elementary Schools Twain Elementary School
Middle Schools Pershing Middle School
High Schools Lamar High School (Houston)
School District 27 - Houston
Others
Pets Allowed With Restrictions
HOA Fee Include Cable TV,Courtesy Patrol,Electric,Exterior Building,Grounds,Insurance,Limited Access Gates,Trash Removal,Utilities,Water and Sewer
Senior Community No
Tax ID 113-353-000-0028
Ownership Full Ownership
Acceptable Financing Cash Sale, Conventional
Tax Rate 2.0148
Disclosures Sellers Disclosure
Listing Terms Cash Sale, Conventional
Financing Cash Sale,Conventional
Special Listing Condition Sellers Disclosure
Pets Description With Restrictions
Read Less Info
Want to know what your home might be worth? Contact us for a FREE valuation!

Our team is ready to help you sell your home for the highest possible price ASAP

Bought with Martha Turner Sotheby's International Realty

13276 Research Blvd, Suite # 107, Austin, Texas, 78750, United States






