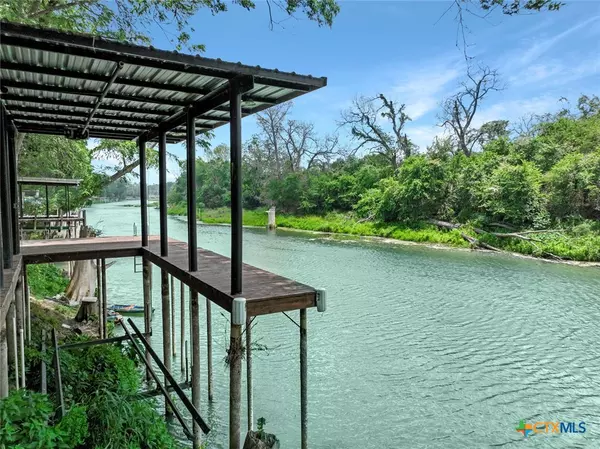$1,074,999
For more information regarding the value of a property, please contact us for a free consultation.
4 Beds
4 Baths
3,949 SqFt
SOLD DATE : 07/25/2024
Key Details
Property Type Single Family Home
Sub Type Single Family Residence
Listing Status Sold
Purchase Type For Sale
Square Footage 3,949 sqft
Price per Sqft $253
Subdivision T O R Properties Ii
MLS Listing ID 546713
Sold Date 07/25/24
Style Traditional
Bedrooms 4
Full Baths 3
Half Baths 1
Construction Status Resale
HOA Y/N No
Year Built 2014
Lot Size 0.741 Acres
Acres 0.741
Property Description
Beautiful Lakefront property that sits on a 0.74-acre lot shaded with mature trees and providing ample space for outdoor activities. The 108' of improved Meadow Lake water frontage is features a single electric boat lift and wood dock to allow for easy and endless lake fun! Meadow Lake WCID voters approved funding for a new dam! The latest estimate as of March 2024 is a potential start date of Jan 2025 (stated in the last WCID meeting). In the meantime, there is still plenty of water fun to be had such as jet skiing, Jon boating, swimming, and more. You can still enjoy fishing, jon boating, and water skiing as the Guadalupe River still flows through. Step inside and be awe-struck by the expansive windows that grant uninterrupted lake views! The spacious living room has vaulted beamed ceilings that pair perfectly with the Walnut-stained bamboo floor and a cozy gas fireplace. The gourmet kitchen is complete with an adjoined dining space, bar seating, Monogram Appliances and a center island for extra prep space. Retreat to the Owner's Suite on the main level, complete with private outdoor access to the covered balcony where you can enjoy the lake views. Other notable features of this home include a home office and a downstairs family room with a kitchenette, patio access and fourth bedroom, ideal for hosting guests to share the aqua-fun!
Location
State TX
County Guadalupe
Direction East
Interior
Interior Features Beamed Ceilings, Ceiling Fan(s), Double Vanity, Entrance Foyer, Garden Tub/Roman Tub, Home Office, Jetted Tub, Living/Dining Room, Multiple Living Areas, Open Floorplan, Recessed Lighting, Split Bedrooms, Shower Only, Soaking Tub, Separate Shower, Vaulted Ceiling(s), Walk-In Closet(s), Wired for Sound, Breakfast Bar, Bedroom on Main Level, Custom Cabinets
Heating Central, Electric, Multiple Heating Units, Zoned
Cooling Central Air, Electric, 2 Units, Zoned
Flooring Ceramic Tile, Wood
Fireplaces Number 1
Fireplaces Type Fireplace Screen, Gas Log, Living Room
Fireplace Yes
Appliance Dishwasher, Electric Cooktop, Disposal, Range Hood, Solar Hot Water, Water Heater, Some Electric Appliances, Built-In Oven, Microwave
Laundry Washer Hookup, Electric Dryer Hookup, Inside, Laundry in Utility Room, In Kitchen, Main Level, Laundry Room, Laundry Tub, Sink
Exterior
Exterior Feature Balcony, Covered Patio, Dock, Fire Pit, Rain Gutters, Propane Tank - Owned
Parking Features Door-Single, Detached, Garage Faces Front, Garage, Driveway Level
Garage Spaces 1.0
Carport Spaces 2
Garage Description 1.0
Fence Masonry, Perimeter, Partial, Stone
Pool None
Community Features None
Utilities Available Electricity Available, Propane, Phone Available
Waterfront Description Boat Ramp/Lift Access,Dock Access,Water Access,Other
View Y/N Yes
Water Access Desc Community/Coop
View Lake, River, Water
Roof Type Metal
Accessibility Levered Handles, Level Lot
Porch Balcony, Covered, Patio
Building
Faces East
Story 2
Entry Level Two
Foundation Slab
Sewer Septic Tank
Water Community/Coop
Architectural Style Traditional
Level or Stories Two
Additional Building Boat House
Construction Status Resale
Schools
Elementary Schools Jefferson Elementary
Middle Schools Jim Barnes Middle School
High Schools Seguin High School
School District Seguin Isd
Others
Tax ID 43803
Security Features Smoke Detector(s)
Acceptable Financing Cash, Conventional, VA Loan
Listing Terms Cash, Conventional, VA Loan
Financing Conventional
Read Less Info
Want to know what your home might be worth? Contact us for a FREE valuation!

Our team is ready to help you sell your home for the highest possible price ASAP

Bought with Gregory A. Hodge • RE/MAX Capital City
13276 Research Blvd, Suite # 107, Austin, Texas, 78750, United States






