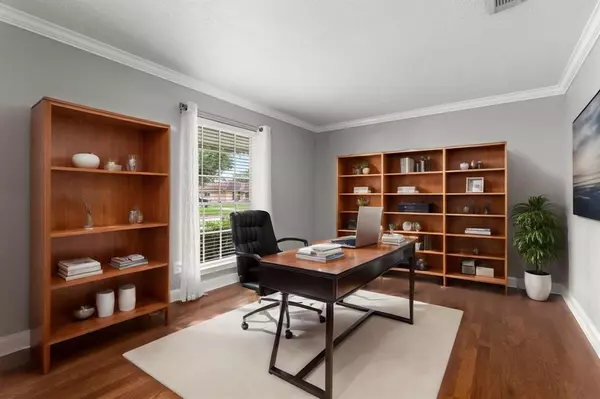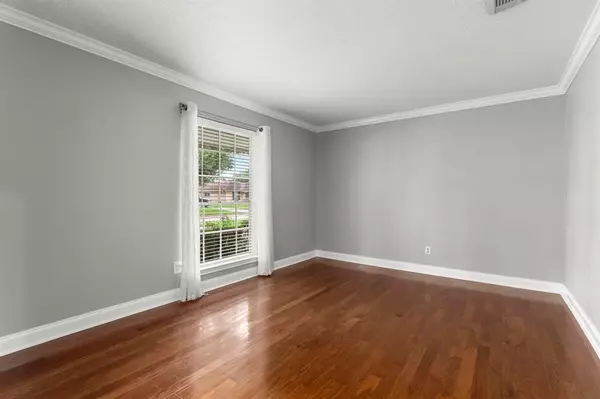$269,900
For more information regarding the value of a property, please contact us for a free consultation.
3 Beds
2 Baths
1,801 SqFt
SOLD DATE : 07/26/2024
Key Details
Property Type Single Family Home
Listing Status Sold
Purchase Type For Sale
Square Footage 1,801 sqft
Price per Sqft $147
Subdivision Sagemont Sec 10
MLS Listing ID 46085823
Sold Date 07/26/24
Style Colonial
Bedrooms 3
Full Baths 2
HOA Fees $4/ann
HOA Y/N 1
Year Built 1971
Annual Tax Amount $4,814
Tax Year 2023
Lot Size 7,150 Sqft
Acres 0.1641
Property Description
TRULY A RARE JEWEL! LOVINGLY CARED FOR BY ORIGINAL OWNERS FOR OVER 50 YEARS! THIS 3-2-2 HOME WELCOMES YOU WITH CHARMING CURB APPEAL, STATELY MATURE OAKS AND MANICURED LANDSCAPING. PLENTY OF COVER UNDER THE FRONT PORCH AS YOU OPEN THE CUSTOM FRONT DOOR WITH STAINED GLASS INLAY FROM THE CHURCH WHERE THE OWNERS WERE MARRIED. BEAUTIFULLY FINISHED THROUGH OUT WITH DOUBLE BASE BOARDS AND CROWN MOLDING. UPDATED BATHROOMS AND KITCHEN. YOU WILL LOVE THE WALK-IN PANTRY AND GLASS FRONT CABINETS WITH ACCENT LIGHTING. SPACIOUS DEN WITH VAULTED CEILING AND BRICK FIREPLACE, BOTH FORMALS- THE LIVING ROOM MAKES A GREAT OFFICE/STUDY OR EXERCISE ROOM. RELAX ON THE COVERED PATIO. TWO CAR COVERED CARPORT AND A 2 CAR GARAGE! UPDATED PLUMBING AND ELECTRIC PANEL, PER SELLERS. THIS SPECIAL HOME IS READY TO LOVE AND CARE FOR ANOTHER FAMILY.
Location
State TX
County Harris
Area Southbelt/Ellington
Rooms
Bedroom Description All Bedrooms Down
Other Rooms Breakfast Room, Den, Formal Dining, Formal Living, Utility Room in House
Master Bathroom Primary Bath: Shower Only, Secondary Bath(s): Tub/Shower Combo
Den/Bedroom Plus 3
Kitchen Butler Pantry, Kitchen open to Family Room, Walk-in Pantry
Interior
Interior Features Alarm System - Leased, Crown Molding, High Ceiling, Window Coverings
Heating Central Gas
Cooling Central Electric
Flooring Carpet, Laminate, Tile
Fireplaces Number 1
Fireplaces Type Gas Connections
Exterior
Exterior Feature Back Yard Fenced, Covered Patio/Deck, Porch
Garage Detached Garage
Garage Spaces 2.0
Carport Spaces 2
Roof Type Composition
Street Surface Concrete
Private Pool No
Building
Lot Description Subdivision Lot
Story 1
Foundation Slab
Lot Size Range 0 Up To 1/4 Acre
Sewer Public Sewer
Water Public Water
Structure Type Brick,Wood
New Construction No
Schools
Elementary Schools Frazier Elementary School (Pasadena)
Middle Schools Melillo Middle School
High Schools Dobie High School
School District 41 - Pasadena
Others
Senior Community No
Restrictions Deed Restrictions
Tax ID 103-169-000-0018
Ownership Full Ownership
Energy Description Ceiling Fans,Digital Program Thermostat
Acceptable Financing Cash Sale, Conventional, FHA, VA
Tax Rate 2.3387
Disclosures Sellers Disclosure
Listing Terms Cash Sale, Conventional, FHA, VA
Financing Cash Sale,Conventional,FHA,VA
Special Listing Condition Sellers Disclosure
Read Less Info
Want to know what your home might be worth? Contact us for a FREE valuation!

Our team is ready to help you sell your home for the highest possible price ASAP

Bought with Coldwell Banker Realty

13276 Research Blvd, Suite # 107, Austin, Texas, 78750, United States






