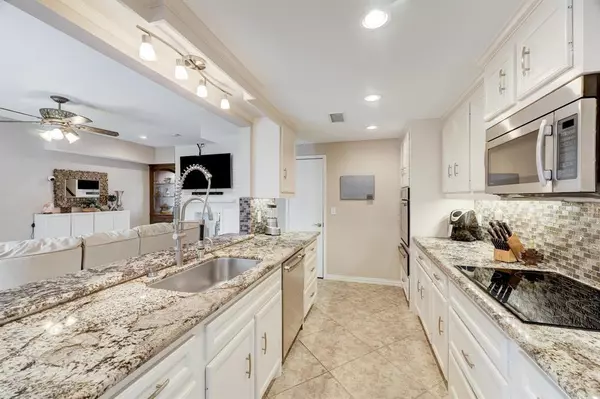$300,000
For more information regarding the value of a property, please contact us for a free consultation.
2 Beds
2.1 Baths
2,096 SqFt
SOLD DATE : 07/26/2024
Key Details
Property Type Condo
Sub Type Condominium
Listing Status Sold
Purchase Type For Sale
Square Footage 2,096 sqft
Price per Sqft $128
Subdivision Deerwood Gardens Condo
MLS Listing ID 42782428
Sold Date 07/26/24
Style Traditional
Bedrooms 2
Full Baths 2
Half Baths 1
HOA Fees $1,237/mo
Year Built 1967
Annual Tax Amount $5,395
Tax Year 2023
Lot Size 7.902 Acres
Property Description
Stunning remodeled condo in a secure gated community with inclusive HOA fees (water, electric, cable, insurance, exterior maintenance). The property boasts modern amenities such as new wiring, plumbing, cabinets, and granite countertops. The renovated kitchen features Jenn-Air appliances, instant hot water, a warming drawer, and a built-in ice maker. The living areas are divided by a double-sided fireplace, complemented by a full wet bar. A convenient powder room is on the main floor. Upstairs, two spacious bedrooms with en-suite bathrooms offer luxury, with one having a jacuzzi tub and the other a walk-in shower. Bidet toilet seats and blackout shades add comfort. A loft/office area and a full-size stackable washer and dryer enhance practicality. Community perks include a pool, clubhouse, and a dog park. This move-in-ready home combines elegance, functionality, and a prime location.
Location
State TX
County Harris
Area Memorial West
Rooms
Bedroom Description All Bedrooms Up,Primary Bed - 2nd Floor,Walk-In Closet
Other Rooms Breakfast Room, Den, Family Room, Home Office/Study, Kitchen/Dining Combo, Living Area - 1st Floor, Loft, Utility Room in House
Master Bathroom Bidet, Half Bath, Primary Bath: Double Sinks, Primary Bath: Shower Only, Secondary Bath(s): Jetted Tub, Secondary Bath(s): Tub/Shower Combo
Kitchen Breakfast Bar, Instant Hot Water, Kitchen open to Family Room, Pots/Pans Drawers, Soft Closing Cabinets, Soft Closing Drawers, Under Cabinet Lighting, Walk-in Pantry
Interior
Interior Features Alarm System - Owned, Balcony, Brick Walls, Dry Bar, Fire/Smoke Alarm, Formal Entry/Foyer, Refrigerator Included, Spa/Hot Tub, Wet Bar, Window Coverings
Heating Central Electric
Cooling Central Electric
Flooring Engineered Wood, Stone
Fireplaces Number 3
Fireplaces Type Wood Burning Fireplace
Appliance Dryer Included, Refrigerator, Stacked, Washer Included
Dryer Utilities 1
Exterior
Exterior Feature Clubhouse, Controlled Access, Fenced, Front Green Space, Patio/Deck, Side Green Space, Storage
Carport Spaces 2
View West
Roof Type Composition
Street Surface Asphalt
Accessibility Automatic Gate
Private Pool No
Building
Faces East
Story 2
Unit Location On Corner
Entry Level Levels 1 and 2
Foundation Slab
Sewer Public Sewer
Water Public Water
Structure Type Brick
New Construction No
Schools
Elementary Schools Emerson Elementary School (Houston)
Middle Schools Revere Middle School
High Schools Wisdom High School
School District 27 - Houston
Others
HOA Fee Include Cable TV,Clubhouse,Electric,Exterior Building,Grounds,Insurance,Limited Access Gates,Trash Removal,Utilities
Senior Community No
Tax ID 109-225-000-0001
Ownership Full Ownership
Acceptable Financing Cash Sale, Owner Financing
Tax Rate 2.2019
Disclosures Sellers Disclosure
Listing Terms Cash Sale, Owner Financing
Financing Cash Sale,Owner Financing
Special Listing Condition Sellers Disclosure
Read Less Info
Want to know what your home might be worth? Contact us for a FREE valuation!

Our team is ready to help you sell your home for the highest possible price ASAP

Bought with The Reyna Group

13276 Research Blvd, Suite # 107, Austin, Texas, 78750, United States






