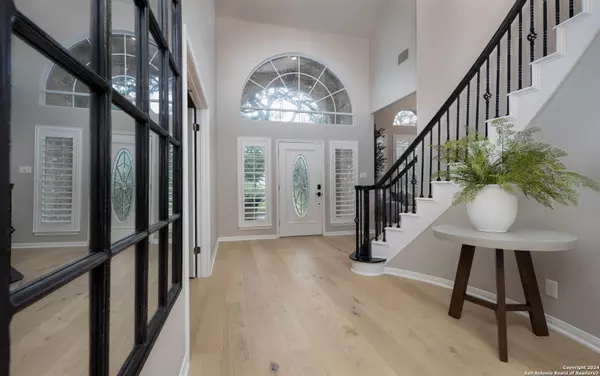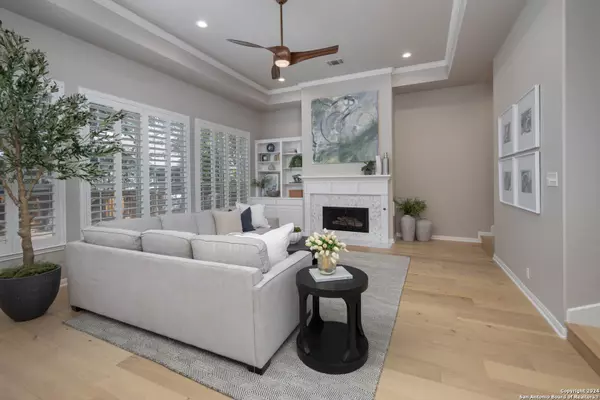$874,500
For more information regarding the value of a property, please contact us for a free consultation.
4 Beds
5 Baths
3,776 SqFt
SOLD DATE : 07/24/2024
Key Details
Property Type Single Family Home
Sub Type Single Residential
Listing Status Sold
Purchase Type For Sale
Square Footage 3,776 sqft
Price per Sqft $231
Subdivision The Park At Deerfield
MLS Listing ID 1774378
Sold Date 07/24/24
Style Two Story,Traditional
Bedrooms 4
Full Baths 3
Half Baths 2
Construction Status Pre-Owned
HOA Fees $56
Year Built 1993
Annual Tax Amount $19,278
Tax Year 2023
Lot Size 0.311 Acres
Property Description
Absolutely stunning 4-bedroom home in an exclusive, guardhouse-gated, and beautifully maintained neighborhood. 3 full baths, 2 half baths, dedicated office, and a large secondary family or game room with it's own fireplace, built-ins, and an entire wall of windows. The entire lower level has been remodeled, to include the Living room, gourmet kitchen, main suite, and 3 bathrooms. Relax in the spa-like main bathroom, read by the oversized gas-log fireplace, or step outside to find yourself in a true backyard oasis. Enormous entertainment deck with multiple seating areas, both open and covered. Move the party to the grass and enjoy minimal maintenance with xeriscaping, and a professionally-installed artificial turf. Premium cedar privacy fencing and a crystal-clear swimming pool with removable Life Saver safety fencing. There's so much to mention, you'll just have to see it for yourself. This sprawling corner lot is loaded with trees including a heritage Live Oak, grand Magnolia, and pool-side Palm. The Park, at Deerfield is one of this area's most-sought-after communities. Take a stroll along the pebble-finished sidewalks under an endless canopy of Live Oak trees and you'll find multiple parks, walking trails, sports courts, soccer fields, and a private pool that will leave you feeling like you're at a country club. Fantastic location offers every convenience, and some of the best shopping, dining, and entertainment in the city. Stop searching, and enjoy life, in this immaculate move-in ready home.
Location
State TX
County Bexar
Area 0600
Rooms
Master Bathroom Main Level 11X13 Tub/Shower Separate
Master Bedroom Main Level 16X17 DownStairs
Bedroom 2 2nd Level 11X11
Bedroom 3 2nd Level 11X15
Bedroom 4 2nd Level 11X16
Living Room Main Level 17X22
Dining Room Main Level 15X11
Kitchen Main Level 16X12
Family Room 2nd Level 22X17
Study/Office Room Main Level 13X11
Interior
Heating Central
Cooling Two Central
Flooring Carpeting, Wood
Heat Source Natural Gas
Exterior
Parking Features Three Car Garage, Attached, Side Entry
Pool In Ground Pool
Amenities Available Controlled Access, Pool, Tennis, Park/Playground, Jogging Trails, Sports Court, Guarded Access
Roof Type Composition
Private Pool Y
Building
Foundation Slab
Sewer City
Water City
Construction Status Pre-Owned
Schools
Elementary Schools Huebner
Middle Schools Eisenhower
High Schools Churchill
School District North East I.S.D
Others
Acceptable Financing Conventional, FHA, VA, Cash
Listing Terms Conventional, FHA, VA, Cash
Read Less Info
Want to know what your home might be worth? Contact us for a FREE valuation!

Our team is ready to help you sell your home for the highest possible price ASAP

13276 Research Blvd, Suite # 107, Austin, Texas, 78750, United States






