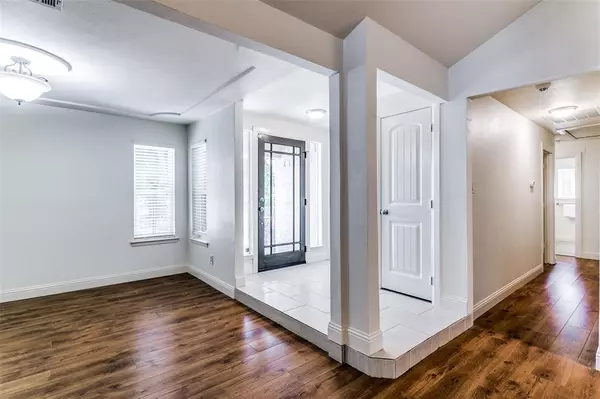$434,999
For more information regarding the value of a property, please contact us for a free consultation.
3 Beds
2 Baths
2,062 SqFt
SOLD DATE : 07/23/2024
Key Details
Property Type Single Family Home
Sub Type Single Family Residence
Listing Status Sold
Purchase Type For Sale
Square Footage 2,062 sqft
Price per Sqft $210
Subdivision Sunny Meadow Add
MLS Listing ID 20603865
Sold Date 07/23/24
Style Traditional
Bedrooms 3
Full Baths 2
HOA Y/N None
Year Built 1977
Annual Tax Amount $8,104
Lot Size 0.367 Acres
Acres 0.367
Property Description
Looking for a home on a pool-sized lot with a separate workshop? This is the home for you! Beautifully updated home with open floor plan and sunroom addition. There is a gorgeous stacked stoned fireplace that is the focal point of the family room and open kitchen, that is ideal for entertaining. There is a spectacular cedar pergola with a metal roof for your backyard cookouts. Additionally, the peacefully quiet backyard is perfectly located at the end of the cul-de-sac for privacy. The added bonus on this property is the oversized 2 car garage, which has 220 volt outlets and air conditioning, so you can enjoy the workshop in all seasons. The workshop measures 22' wide and 28' deep. Another plus for this property is the large carport which can accommodate an RV or boat. The location of this property with its easy access to Smithfield Station, a stop on the Texrail line, makes traveling to DFW Airport or Downtown Fort Worth a breeze.
Location
State TX
County Tarrant
Direction From 820: Exit FM 1938 N Davis Blvd. Go north on Davis Blvd for approximately 1.6 miles, turn right on Newman Dr. Turn right on Gayle Dr; the home is at the end of the cul-de-sac.
Rooms
Dining Room 2
Interior
Interior Features Cable TV Available, Decorative Lighting, Flat Screen Wiring, Granite Counters, High Speed Internet Available, Open Floorplan, Pantry, Sound System Wiring, Vaulted Ceiling(s), Walk-In Closet(s)
Heating Electric
Cooling Central Air
Flooring Ceramic Tile, Laminate
Fireplaces Number 1
Fireplaces Type Gas Logs
Equipment Irrigation Equipment, Other
Appliance Dishwasher, Disposal, Dryer, Gas Range, Gas Water Heater, Microwave, Refrigerator, Washer, Water Softener
Heat Source Electric
Laundry Electric Dryer Hookup, Full Size W/D Area, Washer Hookup
Exterior
Exterior Feature Covered Patio/Porch, Other
Garage Spaces 4.0
Carport Spaces 1
Fence Wood
Utilities Available Asphalt, Cable Available, City Sewer, City Water, Curbs, Electricity Connected, Phone Available
Roof Type Composition
Parking Type Additional Parking, Garage, Garage Door Opener, Garage Double Door, Garage Faces Front, Oversized, RV Carport
Total Parking Spaces 5
Garage Yes
Building
Lot Description Cul-De-Sac, Lrg. Backyard Grass, Sprinkler System, Subdivision
Story One
Foundation Slab
Level or Stories One
Structure Type Brick
Schools
Elementary Schools Walkercrk
Middle Schools Smithfield
High Schools Birdville
School District Birdville Isd
Others
Ownership See Tax Record
Acceptable Financing Cash, Conventional
Listing Terms Cash, Conventional
Financing Conventional
Special Listing Condition Survey Available
Read Less Info
Want to know what your home might be worth? Contact us for a FREE valuation!

Our team is ready to help you sell your home for the highest possible price ASAP

©2024 North Texas Real Estate Information Systems.
Bought with Martha Dever • RE/MAX Trinity

13276 Research Blvd, Suite # 107, Austin, Texas, 78750, United States






