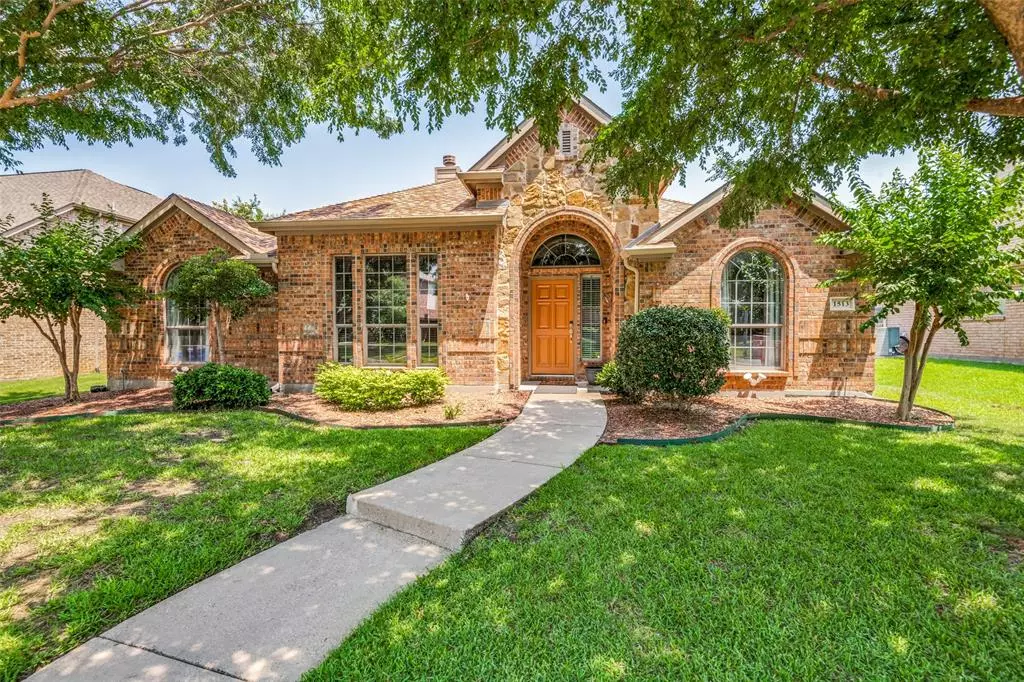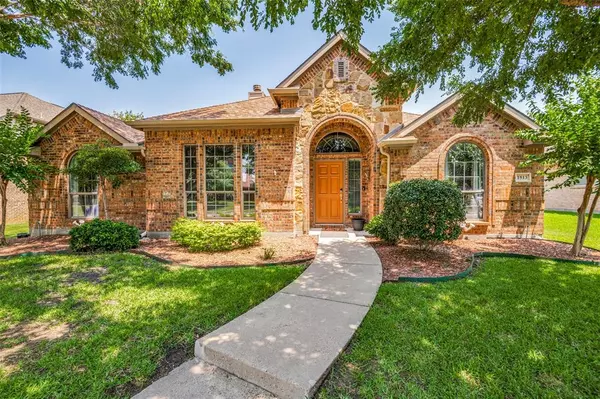$649,900
For more information regarding the value of a property, please contact us for a free consultation.
3 Beds
2 Baths
2,171 SqFt
SOLD DATE : 07/22/2024
Key Details
Property Type Single Family Home
Sub Type Single Family Residence
Listing Status Sold
Purchase Type For Sale
Square Footage 2,171 sqft
Price per Sqft $299
Subdivision Moore Farm Ph 3
MLS Listing ID 20629813
Sold Date 07/22/24
Style Ranch,Traditional
Bedrooms 3
Full Baths 2
HOA Fees $58/ann
HOA Y/N Mandatory
Year Built 2005
Annual Tax Amount $8,789
Lot Size 7,492 Sqft
Acres 0.172
Property Description
Welcome to your dream home in the highly sought-after Moore Farms subdivision! This beautifully renovated one-story offers all the modern elegance. Entering the home you will be charmed by the bright interior, open floor plan, engineered hardwood floors, and decorative lighting. The spacious kitchen offers brand new cabinets, under cabinet lighting, butlers pantry, walk-in pantry, new appliances, and a touch-less faucet. You'll love the convenience of the oversized utility room providing ample space for a freezer and fridge, that caters to your everyday needs. The master ensuite has pool views, extended rain shower, and a custom closet system. Step outside to your own private oasis with an inviting outdoor pool featuring a soothing water feature, awning, sun-sail, and a pool heater for year-round comfort. Don't miss the opportunity to make this meticulously maintained property your own. The amenities include community pool, playground, and community events. Highly rated Lewisville ISD.
Location
State TX
County Denton
Direction GPS
Rooms
Dining Room 1
Interior
Interior Features Cable TV Available, Decorative Lighting, Eat-in Kitchen, High Speed Internet Available, Kitchen Island, Open Floorplan, Pantry, Sound System Wiring, Walk-In Closet(s)
Heating Central, Natural Gas
Cooling Ceiling Fan(s), Central Air, Electric
Flooring Carpet, Ceramic Tile, Wood
Fireplaces Number 1
Fireplaces Type Decorative, Gas, Gas Logs
Appliance Dishwasher, Disposal, Electric Oven, Electric Range, Convection Oven, Plumbed For Gas in Kitchen
Heat Source Central, Natural Gas
Exterior
Exterior Feature Awning(s), Rain Gutters, Lighting
Garage Spaces 2.0
Fence Wood
Pool Gunite, Heated, In Ground, Outdoor Pool, Pool Sweep, Water Feature
Utilities Available City Sewer, City Water, Curbs, Sidewalk
Roof Type Composition
Total Parking Spaces 2
Garage Yes
Private Pool 1
Building
Lot Description Few Trees, Interior Lot, Sprinkler System
Story One
Level or Stories One
Structure Type Brick,Rock/Stone
Schools
Elementary Schools Polser
Middle Schools Creek Valley
High Schools Hebron
School District Lewisville Isd
Others
Ownership Ask Agent
Acceptable Financing Cash, Conventional Assumable, FHA, VA Loan
Listing Terms Cash, Conventional Assumable, FHA, VA Loan
Financing Conventional
Read Less Info
Want to know what your home might be worth? Contact us for a FREE valuation!

Our team is ready to help you sell your home for the highest possible price ASAP

©2025 North Texas Real Estate Information Systems.
Bought with George Lanier • Ebby Halliday, REALTORS
13276 Research Blvd, Suite # 107, Austin, Texas, 78750, United States






