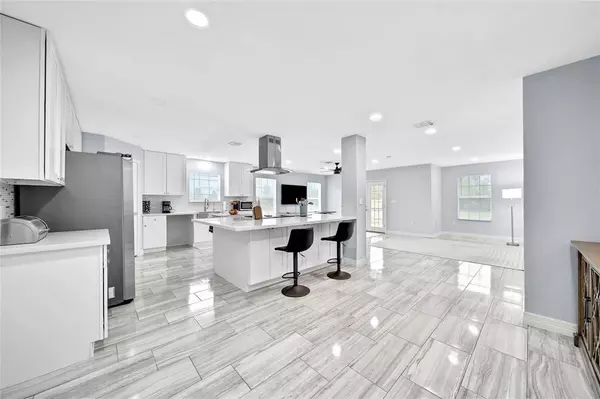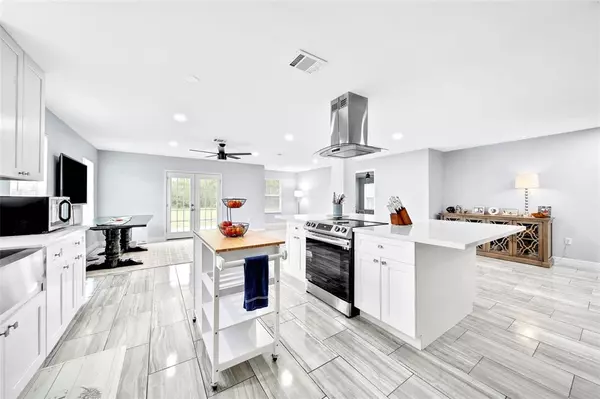$299,499
For more information regarding the value of a property, please contact us for a free consultation.
5 Beds
3.1 Baths
2,790 SqFt
SOLD DATE : 07/23/2024
Key Details
Property Type Single Family Home
Listing Status Sold
Purchase Type For Sale
Square Footage 2,790 sqft
Price per Sqft $107
Subdivision Santa Fe
MLS Listing ID 75517470
Sold Date 07/23/24
Style Contemporary/Modern
Bedrooms 5
Full Baths 3
Half Baths 1
HOA Fees $10/ann
HOA Y/N 1
Year Built 2022
Annual Tax Amount $5,924
Tax Year 2023
Lot Size 0.290 Acres
Acres 0.29
Property Description
Welcome to this stunning home in the desirable Santa Fe! This five bedroom home sits on an oversized, near 1/3 acre lot. The light and bright entry invites you home. A rare floor plan features two primary suites for extended family! The kitchen is at the heart of the home, overlooking the living room and featuring an island for breakfast or a spot for guests to gather. A spacious dining area displays natural light, and a view of the large back yard. The primary suite is privately tucked away at the rear of the home and features a large soaking tub that you will love! The secondary primary suite is at the front of the home with an en-suite bath. Three additional bedrooms, two full baths, and one half-bath are in this spacious one story, as well as a large spare room! Additional wrap-around concrete poured, solar roof fans, blinds added, & the driveway widened. This neighborhood is favorably located in a rapidly growing area, conveniently located just seconds from the Grand Parkway!
Location
State TX
County Liberty
Area Cleveland Area
Rooms
Bedroom Description 2 Primary Bedrooms,All Bedrooms Down,Walk-In Closet
Other Rooms Living/Dining Combo, Utility Room in House
Master Bathroom Primary Bath: Separate Shower, Primary Bath: Soaking Tub, Secondary Bath(s): Soaking Tub, Two Primary Baths
Kitchen Breakfast Bar, Island w/ Cooktop, Pantry, Walk-in Pantry
Interior
Interior Features Dryer Included, Fire/Smoke Alarm, Formal Entry/Foyer, Refrigerator Included, Washer Included
Heating Central Electric
Cooling Central Electric
Flooring Tile
Exterior
Exterior Feature Back Yard, Covered Patio/Deck
Parking Features Attached Garage
Garage Spaces 2.0
Roof Type Composition
Street Surface Asphalt
Private Pool No
Building
Lot Description Cleared, Subdivision Lot
Story 1
Foundation Slab
Lot Size Range 1/4 Up to 1/2 Acre
Sewer Public Sewer
Water Public Water
Structure Type Brick,Cement Board,Stone
New Construction No
Schools
Elementary Schools Cottonwood School (Cleveland)
Middle Schools Santa Fe Middle School
High Schools Cleveland High School
School District 100 - Cleveland
Others
Senior Community No
Restrictions Deed Restrictions
Tax ID 007314-004953-000
Energy Description Attic Fan,Attic Vents,Ceiling Fans,Digital Program Thermostat,Energy Star/CFL/LED Lights,High-Efficiency HVAC,Insulated Doors,Insulated/Low-E windows
Acceptable Financing Cash Sale, Conventional, FHA, VA
Tax Rate 1.8464
Disclosures Sellers Disclosure
Listing Terms Cash Sale, Conventional, FHA, VA
Financing Cash Sale,Conventional,FHA,VA
Special Listing Condition Sellers Disclosure
Read Less Info
Want to know what your home might be worth? Contact us for a FREE valuation!

Our team is ready to help you sell your home for the highest possible price ASAP

Bought with Lions Gate Realty
13276 Research Blvd, Suite # 107, Austin, Texas, 78750, United States






