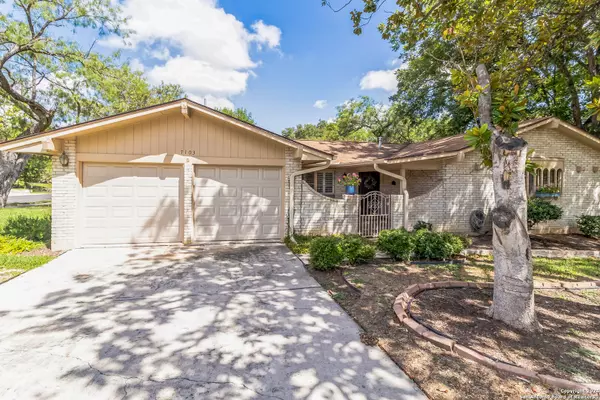$234,900
For more information regarding the value of a property, please contact us for a free consultation.
3 Beds
2 Baths
1,581 SqFt
SOLD DATE : 07/23/2024
Key Details
Property Type Single Family Home
Sub Type Single Residential
Listing Status Sold
Purchase Type For Sale
Square Footage 1,581 sqft
Price per Sqft $148
Subdivision Forest Meadows Ns
MLS Listing ID 1787127
Sold Date 07/23/24
Style One Story
Bedrooms 3
Full Baths 2
Construction Status Pre-Owned
Year Built 1972
Annual Tax Amount $5,854
Tax Year 2024
Lot Size 10,201 Sqft
Property Description
As-Is Charmer! Discover the potential of this well-loved 3 bed, 2 bath, 2- car garage brick home nestled in the heart of Leon Valley. Perfectly situated on a corner lot in a serene, established neighborhood adorned with beautiful legacy trees. Upon entry, you'll find a dedicated dining room and spacious beamed living area with an open kitchen concept. The layout features a large primary bedroom and two additional well-proportioned bedrooms, ideal for accommodating families or creating a versatile space. The home boasts a fully enclosed back patio, providing a cozy retreat and additional living area that transitions seamlessly into the lush backyard oasis. Here, a flagstone path winds through vibrant greenery, promising tranquility and a peaceful escape right at home. Outside, a wrought iron gate and Trex front deck welcomes you and enhances the curb appeal of this quaint residence. Inside, plantation shutters add a touch of elegance to the windows, while a new AC unit (installed just 1.5 years ago) ensures comfort and efficiency year-round. Conveniently located near the San Antonio Medical Center, City Pool, Raymond Rimkus Park, and the local library, this property offers not just a home, but a lifestyle enriched by nearby amenities and community conveniences.
Location
State TX
County Bexar
Area 0400
Rooms
Master Bathroom Main Level 14X5 Shower Only
Master Bedroom Main Level 23X11 DownStairs
Bedroom 2 Main Level 10X12
Bedroom 3 Main Level 10X12
Living Room Main Level 24X12
Dining Room Main Level 11X10
Kitchen Main Level 10X12
Interior
Heating Central
Cooling One Central
Flooring Carpeting, Ceramic Tile, Vinyl
Heat Source Electric
Exterior
Exterior Feature Privacy Fence, Double Pane Windows, Has Gutters, Mature Trees
Parking Features Two Car Garage
Pool None
Amenities Available None
Roof Type Composition
Private Pool N
Building
Lot Description Corner
Foundation Slab
Sewer City
Water City
Construction Status Pre-Owned
Schools
Elementary Schools Oak Hills Terrace
Middle Schools Neff Pat
High Schools Marshall
School District Northside
Others
Acceptable Financing Conventional, FHA, VA, Cash
Listing Terms Conventional, FHA, VA, Cash
Read Less Info
Want to know what your home might be worth? Contact us for a FREE valuation!

Our team is ready to help you sell your home for the highest possible price ASAP
13276 Research Blvd, Suite # 107, Austin, Texas, 78750, United States






