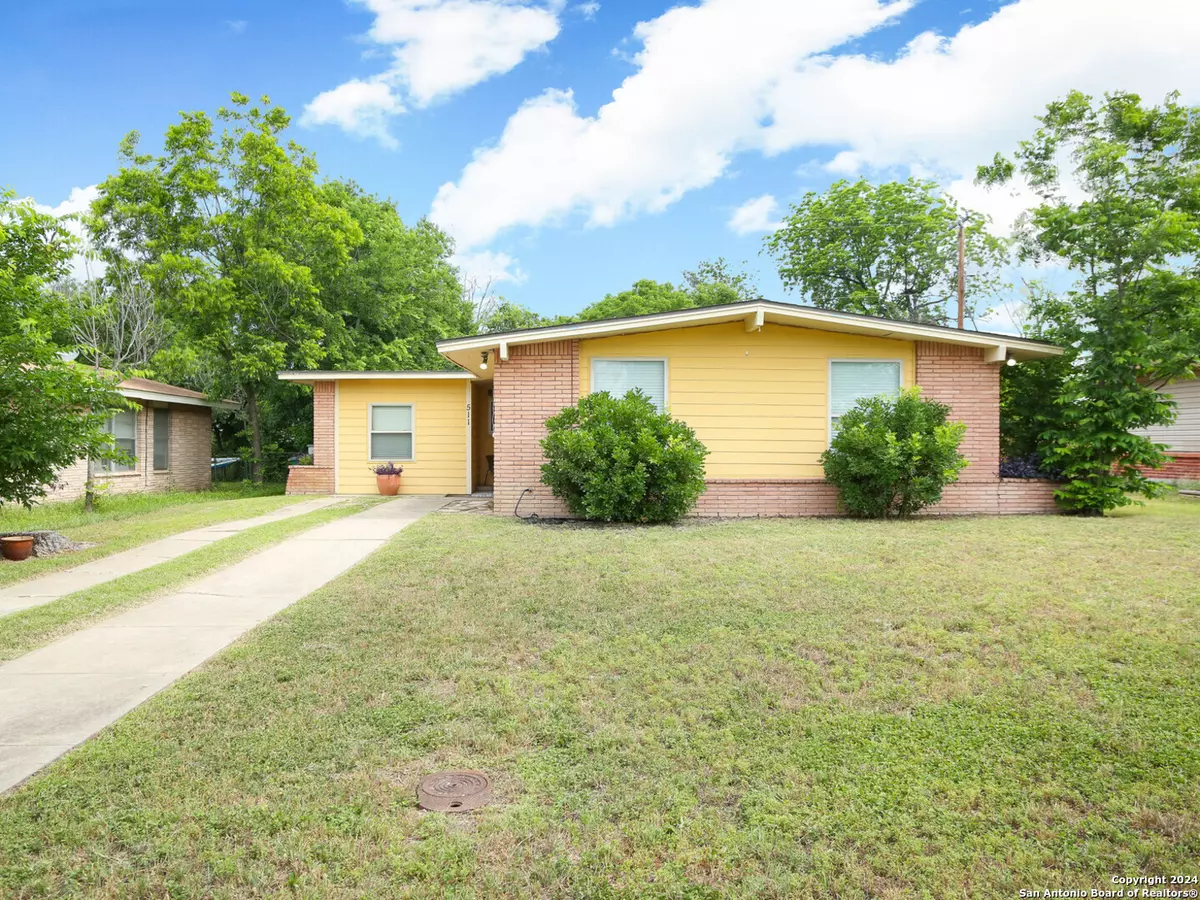$205,000
For more information regarding the value of a property, please contact us for a free consultation.
4 Beds
2 Baths
1,310 SqFt
SOLD DATE : 07/23/2024
Key Details
Property Type Single Family Home
Sub Type Single Residential
Listing Status Sold
Purchase Type For Sale
Square Footage 1,310 sqft
Price per Sqft $156
Subdivision East Terrell Hills
MLS Listing ID 1775233
Sold Date 07/23/24
Style One Story
Bedrooms 4
Full Baths 2
Construction Status Pre-Owned
Year Built 1955
Annual Tax Amount $5,232
Tax Year 2024
Lot Size 7,797 Sqft
Property Description
Welcome to 511 Radiance, situated in East Terrel Hills with quick access to I-35 and Loop 410, making for a quick and easy commute to several shopping and dining options, Lackland AFB, Fort Sam, and the San Antonio International Airport. 511 Radiance features 4 bedrooms and 2 full baths, a recently updated kitchen with an expansive island that opens up to a spacious living area complete with a sloped ceiling and plenty of natural light. The original hardwood floors have been preserved! The kitchen updates include new lighting, granite countertops, and new flooring. Additional updates include energy-efficient windows, updated baths, and lighting throughout. Outside you will find a wood deck and a spacious backyard, perfect for entertaining. The refrigerator, washer, and dryer are included with the sale of this home. Schedule a showing today!
Location
State TX
County Bexar
Area 1300
Rooms
Master Bathroom Main Level 7X5 Shower Only, Single Vanity
Master Bedroom Main Level 12X8 Ceiling Fan, Full Bath
Bedroom 2 Main Level 12X10
Bedroom 3 Main Level 12X10
Bedroom 4 Main Level 14X11
Living Room Main Level 18X16
Kitchen Main Level 12X7
Interior
Heating Central
Cooling One Central
Flooring Ceramic Tile, Wood
Heat Source Electric
Exterior
Exterior Feature Deck/Balcony, Privacy Fence, Double Pane Windows, Storage Building/Shed
Parking Features Converted Garage
Pool None
Amenities Available None
Roof Type Composition
Private Pool N
Building
Foundation Slab
Sewer City
Water City
Construction Status Pre-Owned
Schools
Elementary Schools Walzem
Middle Schools Krueger
High Schools Roosevelt
School District North East I.S.D
Others
Acceptable Financing Conventional, FHA, VA, Cash
Listing Terms Conventional, FHA, VA, Cash
Read Less Info
Want to know what your home might be worth? Contact us for a FREE valuation!

Our team is ready to help you sell your home for the highest possible price ASAP
13276 Research Blvd, Suite # 107, Austin, Texas, 78750, United States






