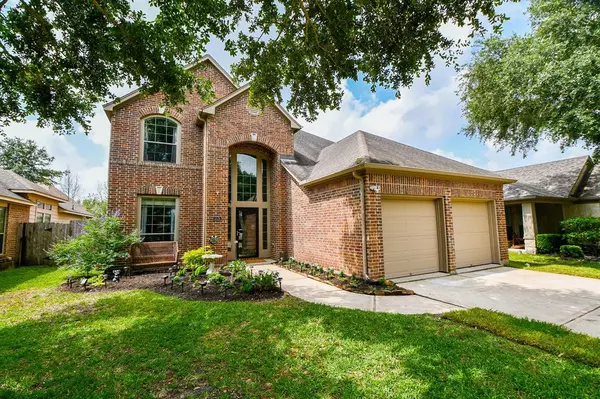$355,000
For more information regarding the value of a property, please contact us for a free consultation.
4 Beds
2.1 Baths
2,519 SqFt
SOLD DATE : 07/23/2024
Key Details
Property Type Single Family Home
Listing Status Sold
Purchase Type For Sale
Square Footage 2,519 sqft
Price per Sqft $135
Subdivision The Oaks Of Rosenberg Sec 2
MLS Listing ID 41956984
Sold Date 07/23/24
Style Traditional
Bedrooms 4
Full Baths 2
Half Baths 1
HOA Fees $50/ann
HOA Y/N 1
Year Built 2008
Annual Tax Amount $6,714
Tax Year 2023
Lot Size 6,240 Sqft
Acres 0.1433
Property Description
Elegant Perry home spotlighted in Better Homes and Gardens Special Interest Publication with raised eighteen-foot ceiling heights and tile entry that opens to the formal dining room with hardwood floors. Updated kitchen with 42" kitchen cabinets, new dishwasher installed 2022. Primary bath has garden soaking tub, separate shower, double sinks, and a spacious walk-in closet. You will also find hardwood floors in the primary bedroom and family room. The second floor has 3 bedrooms, full bath and a spacious game or hobby room. Recent updates include new fresh coat of paint on exterior 5/2024, wood stairway flooring installed 2021, New HVAC system 2021, new fence 2021 and a gas stub out connector for a generator 2022. Favorite feature is the 22x12 covered patio with 2 fans. Homeowner is willing to provide with the home: Christmas lights for the exterior, Island in kitchen, desk in dining room, garage workspace bench and the IKEA entertainment center in bedroom upstairs.
Location
State TX
County Fort Bend
Area Fort Bend South/Richmond
Rooms
Bedroom Description Primary Bed - 1st Floor,Walk-In Closet
Other Rooms Breakfast Room, Family Room, Formal Dining, Gameroom Up, Utility Room in House
Master Bathroom Primary Bath: Double Sinks, Primary Bath: Separate Shower
Kitchen Breakfast Bar, Kitchen open to Family Room, Pantry, Walk-in Pantry
Interior
Interior Features Alarm System - Owned, Fire/Smoke Alarm, High Ceiling, Window Coverings
Heating Central Gas
Cooling Central Electric
Flooring Carpet, Engineered Wood, Tile
Exterior
Exterior Feature Back Yard Fenced, Covered Patio/Deck, Patio/Deck
Parking Features Attached Garage
Garage Spaces 2.0
Garage Description Double-Wide Driveway
Roof Type Composition
Street Surface Concrete,Curbs,Gutters
Private Pool No
Building
Lot Description Subdivision Lot
Faces East
Story 2
Foundation Slab
Lot Size Range 0 Up To 1/4 Acre
Builder Name Perry
Water Water District
Structure Type Brick,Cement Board
New Construction No
Schools
Elementary Schools Arredondo Elementary School
Middle Schools Wright Junior High School
High Schools Randle High School
School District 33 - Lamar Consolidated
Others
HOA Fee Include Recreational Facilities
Senior Community No
Restrictions Deed Restrictions
Tax ID 5620-02-003-0090-901
Ownership Full Ownership
Energy Description Attic Vents,Ceiling Fans,HVAC>13 SEER
Acceptable Financing Cash Sale, Conventional, FHA, VA
Tax Rate 2.5955
Disclosures Mud, Sellers Disclosure
Listing Terms Cash Sale, Conventional, FHA, VA
Financing Cash Sale,Conventional,FHA,VA
Special Listing Condition Mud, Sellers Disclosure
Read Less Info
Want to know what your home might be worth? Contact us for a FREE valuation!

Our team is ready to help you sell your home for the highest possible price ASAP

Bought with Keller Williams Premier Realty

13276 Research Blvd, Suite # 107, Austin, Texas, 78750, United States






