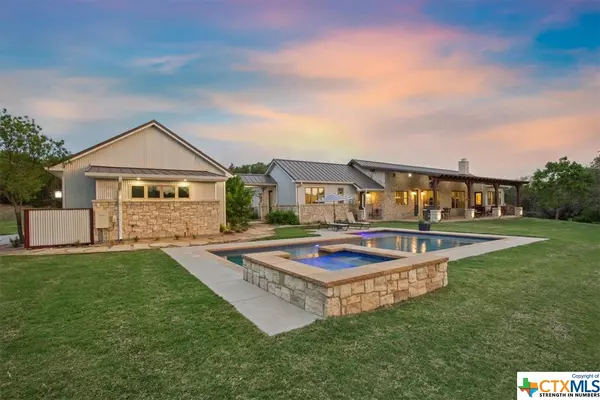$1,695,000
For more information regarding the value of a property, please contact us for a free consultation.
3 Beds
3 Baths
3,253 SqFt
SOLD DATE : 07/23/2024
Key Details
Property Type Single Family Home
Sub Type Single Family Residence
Listing Status Sold
Purchase Type For Sale
Square Footage 3,253 sqft
Price per Sqft $496
Subdivision V Mendez
MLS Listing ID 543425
Sold Date 07/23/24
Style Hill Country,Ranch,Traditional
Bedrooms 3
Full Baths 2
Half Baths 1
Construction Status Resale
HOA Y/N No
Year Built 2017
Lot Size 47.763 Acres
Acres 47.763
Property Description
Experience the epitome of countryside living with this breathtaking 47-acre ranch estate, boasting not one, but two exquisitely crafted homes nestled amidst the rolling hills of Gatesville, Texas. Each residence offers an unparalleled blend of rustic charm and modern luxury, with spacious interiors. Whether you're unwinding by the fireplace or entertaining guests in the gourmet kitchen, every moment is infused with tranquility and sophistication. Outside, the expansive grounds invite exploration, from lush pastures to serene ponds, creating an idyllic backdrop for equestrian pursuits or leisurely strolls. With its unparalleled blend of space, privacy, and elegance, this exceptional ranch estate is a rare opportunity to embrace a life of serenity and style. The main home is a custom build by Alford in 2017 showcasing a little over 3,000 square feet with a custom pool bult by Aquanauts. It has 3 bedrooms 2 and half baths with unique spaces designed for luxury living. This home features a wall of windows overlooking the idyllic pond, luxurious pool and hot tub and 49 x 15 foot extra-large patio. Whether you are unwinding by the fireplace or entertaining guests in the gourmet kitchen, every moment is infused with tranquility and sophistication. The kitchen is a chef's dream with ample working space, double oven and fabulous 6 burner gas range with griddle and pot filler. The keyhole kitchen garden is conveniently located for easy access to fresh herbs and vegetables while cooking. The island is the perfect place to gather as it flows into the dining and living areas. An isolated main bedroom welcomes you with views of the rolling countryside and a spa inspired ensuite. As an added bonus there is unique barn home set to host all your out-of-town guest. This home boasts 3 bedrooms, 1 bath jacuzzi tub and separate shower with jacuzzi and 3 living areas with a large patio overlooking the large fishing pond.
Location
State TX
County Coryell
Interior
Interior Features Attic, Beamed Ceilings, Carbon Monoxide Detector, Crown Molding, Double Vanity, High Ceilings, Open Floorplan, Pull Down Attic Stairs, Smart Home, Separate Shower, Walk-In Closet(s), Breakfast Bar, Breakfast Area, Custom Cabinets, Granite Counters, Kitchen Island, Kitchen/Family Room Combo, Kitchen/Dining Combo, Pantry, Walk-In Pantry
Heating Central, Natural Gas
Cooling Central Air, Electric
Flooring Carpet, Ceramic Tile, Hardwood, Terrazzo
Fireplaces Number 1
Fireplaces Type Gas, Wood Burning
Fireplace Yes
Appliance Dishwasher, Electric Cooktop, Disposal, Plumbed For Ice Maker, Refrigerator, Range Hood, Wine Refrigerator, Some Electric Appliances, Built-In Oven, Cooktop, Microwave
Laundry Laundry in Utility Room, Main Level, Laundry Room
Exterior
Exterior Feature Porch, Private Yard, Storage
Parking Features Detached, Garage, Garage Door Opener, RV Access/Parking, Garage Faces Side
Garage Spaces 3.0
Carport Spaces 1
Garage Description 3.0
Fence Barbed Wire, Cross Fenced, Full, Gate, Pipe
Pool Gunite, In Ground, Outdoor Pool, Private
Utilities Available Cable Available, High Speed Internet Available
View Y/N Yes
View Hills, Pond, Creek/Stream, Trees/Woods, Water
Roof Type Metal
Porch Covered, Porch
Private Pool Yes
Building
Story 1
Entry Level One
Foundation Slab
Sewer Aerobic Septic, Septic Tank
Architectural Style Hill Country, Ranch, Traditional
Level or Stories One
Additional Building Guest House, Poultry Coop, Shed(s), Storage
Construction Status Resale
Schools
Elementary Schools Gatesville
Middle Schools Gatesville
High Schools Gatesville
School District Gatesville Isd
Others
Tax ID 105911
Acceptable Financing Cash, Conventional
Listing Terms Cash, Conventional
Financing Cash
Read Less Info
Want to know what your home might be worth? Contact us for a FREE valuation!

Our team is ready to help you sell your home for the highest possible price ASAP

Bought with Ashley A. Isbell • Bella Casa Realty
13276 Research Blvd, Suite # 107, Austin, Texas, 78750, United States






