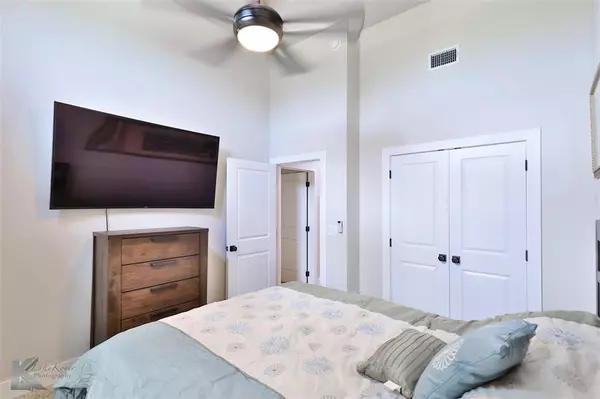$350,000
For more information regarding the value of a property, please contact us for a free consultation.
4 Beds
2 Baths
2,198 SqFt
SOLD DATE : 07/23/2024
Key Details
Property Type Single Family Home
Sub Type Single Family Residence
Listing Status Sold
Purchase Type For Sale
Square Footage 2,198 sqft
Price per Sqft $159
Subdivision Legacy Township Add
MLS Listing ID 20582674
Sold Date 07/23/24
Style Traditional
Bedrooms 4
Full Baths 2
HOA Fees $41/ann
HOA Y/N Mandatory
Year Built 2022
Annual Tax Amount $1,871
Lot Size 8,015 Sqft
Acres 0.184
Property Description
HUGE PRICE IMPROVEMENT! This stunning 4 bedroom,2 bath residence offers a spacious and comfortable living experience. You'll appreciate the smart thermostat, additional attic insulation, video doorbell, and security cameras hard wired under the eaves. When you step inside you're greeted by an open floor plan that seamlessly connects the various living spaces. The heart of the home is the large bright kitchen, with a center island for entertaining and preparing meals. The kitchen boasts ample cabinet space, modern appliances, and gorgeous quartz countertops that add a touch of elegance. The primary bedroom is a tranquil retreat with an attached bathroom featuring large dual vanities and a walk-in closet that offers ample storage for your wardrobe. Three additional bedrooms provide ample space for family members or as a home office or den and share second full bathroom with modern fixtures and finishes. Seller says get this sold!
Location
State TX
County Callahan
Direction Take I20 East to Clyde, exit 299 toward FM 1707, turn right onto Hays Rd, turn right onto Legacy Blvd, house is on the left side of Legacy Blvd.
Rooms
Dining Room 1
Interior
Interior Features Decorative Lighting, Double Vanity, Flat Screen Wiring, Granite Counters, High Speed Internet Available, Kitchen Island, Open Floorplan, Pantry, Walk-In Closet(s)
Heating Central, Electric, Fireplace(s)
Cooling Attic Fan, Ceiling Fan(s), Central Air, Electric
Flooring Carpet, Ceramic Tile
Fireplaces Number 1
Fireplaces Type Living Room, Wood Burning
Appliance Dishwasher, Electric Cooktop, Electric Oven, Electric Water Heater, Microwave, Vented Exhaust Fan
Heat Source Central, Electric, Fireplace(s)
Exterior
Exterior Feature Covered Patio/Porch
Garage Spaces 2.0
Fence Back Yard, Privacy, Wood
Utilities Available All Weather Road, City Sewer, City Water, Curbs, Electricity Connected, Individual Water Meter, Sewer Available, Sidewalk, Underground Utilities
Roof Type Composition
Parking Type Garage Single Door, Covered, Garage Door Opener, Garage Faces Rear
Total Parking Spaces 2
Garage Yes
Building
Lot Description Interior Lot, Landscaped, Lrg. Backyard Grass, Park View, Sprinkler System, Subdivision
Story One
Foundation Slab
Level or Stories One
Structure Type Brick,Stone Veneer
Schools
Elementary Schools Clyde
High Schools Clyde
School District Clyde Cons Isd
Others
Ownership Gregory Day
Acceptable Financing Cash, Conventional, FHA, USDA Loan, VA Loan
Listing Terms Cash, Conventional, FHA, USDA Loan, VA Loan
Financing Conventional
Read Less Info
Want to know what your home might be worth? Contact us for a FREE valuation!

Our team is ready to help you sell your home for the highest possible price ASAP

©2024 North Texas Real Estate Information Systems.
Bought with Amber Sanders • Sendero Properties, LLC

13276 Research Blvd, Suite # 107, Austin, Texas, 78750, United States






