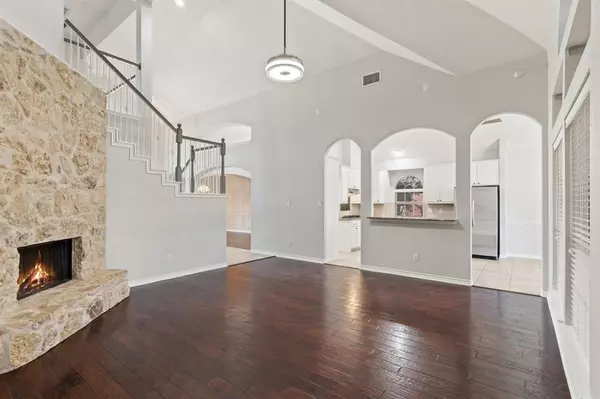$535,000
For more information regarding the value of a property, please contact us for a free consultation.
5 Beds
3 Baths
2,972 SqFt
SOLD DATE : 07/23/2024
Key Details
Property Type Single Family Home
Sub Type Single Family Residence
Listing Status Sold
Purchase Type For Sale
Square Footage 2,972 sqft
Price per Sqft $180
Subdivision Maxwell Creek North Ph 2
MLS Listing ID 20659080
Sold Date 07/23/24
Style Traditional
Bedrooms 5
Full Baths 3
HOA Fees $27
HOA Y/N Mandatory
Year Built 2007
Annual Tax Amount $8,247
Lot Size 9,147 Sqft
Acres 0.21
Property Description
This home offers an ideal combination of comfort, style, and convenience. Featuring 5 bedrooms and 3 full bathrooms, the open-concept floor plan includes a spacious living area with a fireplace, a formal living and dining room, and an upstairs game room, perfect for gatherings and entertainment. The 5th bedroom is conveniently located on the first level with a full bath down the hall. Maxwell Creek provides community amenities such as a pool with a waterpark, parks, walking trails, and playgrounds. The home is also easily accessible to schools, shopping, dining, major highways, and urban amenities.
Location
State TX
County Collin
Direction From 544; heads towards Mccreay, at Creekside make a left, home will be on the left
Rooms
Dining Room 2
Interior
Interior Features Cable TV Available, Chandelier, Decorative Lighting, Eat-in Kitchen, High Speed Internet Available, Kitchen Island, Pantry, Vaulted Ceiling(s), Walk-In Closet(s)
Heating Central
Cooling Central Air
Fireplaces Number 1
Fireplaces Type Stone
Appliance Dishwasher, Disposal, Gas Range, Microwave
Heat Source Central
Laundry Utility Room, Full Size W/D Area
Exterior
Exterior Feature Covered Patio/Porch
Garage Spaces 2.0
Fence Wood
Utilities Available All Weather Road, Cable Available, City Sewer, City Water
Roof Type Composition
Total Parking Spaces 2
Garage Yes
Building
Lot Description Few Trees, Interior Lot
Story Two
Foundation Slab
Level or Stories Two
Schools
Elementary Schools Tibbals
High Schools Wylie
School District Wylie Isd
Others
Restrictions Development
Ownership Tax records
Acceptable Financing Cash, Conventional, FHA, VA Loan
Listing Terms Cash, Conventional, FHA, VA Loan
Financing Conventional
Read Less Info
Want to know what your home might be worth? Contact us for a FREE valuation!

Our team is ready to help you sell your home for the highest possible price ASAP

©2024 North Texas Real Estate Information Systems.
Bought with Eman Kandil • TruHome Real Estate
13276 Research Blvd, Suite # 107, Austin, Texas, 78750, United States






