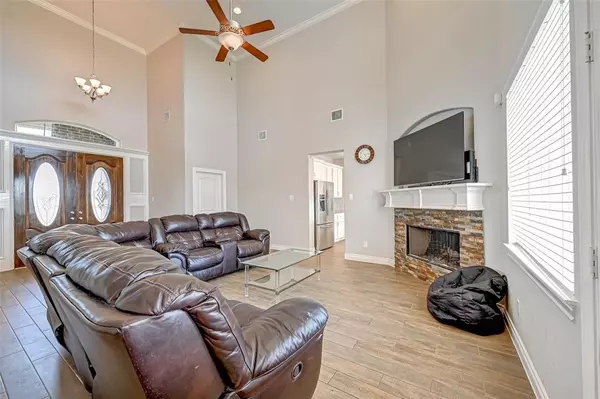$559,000
For more information regarding the value of a property, please contact us for a free consultation.
5 Beds
4.1 Baths
3,397 SqFt
SOLD DATE : 07/17/2024
Key Details
Property Type Single Family Home
Listing Status Sold
Purchase Type For Sale
Square Footage 3,397 sqft
Price per Sqft $164
Subdivision Horseshoe Estates
MLS Listing ID 45904898
Sold Date 07/17/24
Style Traditional
Bedrooms 5
Full Baths 4
Half Baths 1
HOA Fees $54/ann
HOA Y/N 1
Year Built 2018
Annual Tax Amount $6,940
Tax Year 2022
Lot Size 1.056 Acres
Acres 1.0564
Property Description
Beautiful property Situated on +/- 1.018 Acres, w/POOL, 2 Car Garage & storage shed! Enter to wood-like tile floors w/carpet in bdrms, Luxurious Kitchen w/ample counter/storage space, Granite counters w/Stainless Appliances & breakfast area!! Primary Bedroom is generous in size w/2 spacious walk-in-closets, while Bath is a luxurious oasis w/soaking tub, walk-in shower& dual sinks w/granite counters! Mother-in-law Ensuite is also situated downstairs with Standing Shower. Gameroom upstairs, Additionally, 3 generously sized bdrms, ensuring everyone has their own private space! Patio is oversized while backyard is spacious for recreational activities with luxurious in-ground pool with waterfall! Pool is gated for little ones! Property is fully fenced w/ Electric extended gate entry to backyard and storage building. This home also comes w/water softener & sprinkler system! New roof coming in just next few days! Zoned to Needville ISD, this home is ready for creating your memories today!
Location
State TX
County Fort Bend
Rooms
Bedroom Description 2 Bedrooms Down,En-Suite Bath,Primary Bed - 1st Floor,Split Plan,Walk-In Closet
Other Rooms Family Room, Gameroom Up, Kitchen/Dining Combo, Living Area - 1st Floor, Utility Room in House
Kitchen Island w/o Cooktop, Pantry, Walk-in Pantry
Interior
Interior Features Fire/Smoke Alarm, High Ceiling, Prewired for Alarm System, Water Softener - Owned
Heating Central Electric
Cooling Central Electric
Flooring Carpet, Tile
Fireplaces Number 1
Fireplaces Type Wood Burning Fireplace
Exterior
Exterior Feature Back Yard, Back Yard Fenced, Fully Fenced, Patio/Deck, Sprinkler System, Storage Shed
Garage Attached Garage
Garage Spaces 2.0
Pool Gunite, In Ground
Roof Type Composition
Street Surface Concrete
Private Pool Yes
Building
Lot Description Subdivision Lot
Story 2
Foundation Slab
Lot Size Range 1 Up to 2 Acres
Sewer Septic Tank
Water Well
Structure Type Brick,Vinyl
New Construction No
Schools
Elementary Schools Needville Elementary School
Middle Schools Needville Junior High School
High Schools Needville High School
School District 38 - Needville
Others
Senior Community No
Restrictions Deed Restrictions,Unknown
Tax ID 4153-00-003-0090-906
Energy Description Attic Vents,Ceiling Fans,Digital Program Thermostat,HVAC>13 SEER,Insulation - Blown Fiberglass
Acceptable Financing Cash Sale, Conventional, FHA, VA
Tax Rate 1.8739
Disclosures Sellers Disclosure
Listing Terms Cash Sale, Conventional, FHA, VA
Financing Cash Sale,Conventional,FHA,VA
Special Listing Condition Sellers Disclosure
Read Less Info
Want to know what your home might be worth? Contact us for a FREE valuation!

Our team is ready to help you sell your home for the highest possible price ASAP

Bought with Texas United Realty

13276 Research Blvd, Suite # 107, Austin, Texas, 78750, United States






